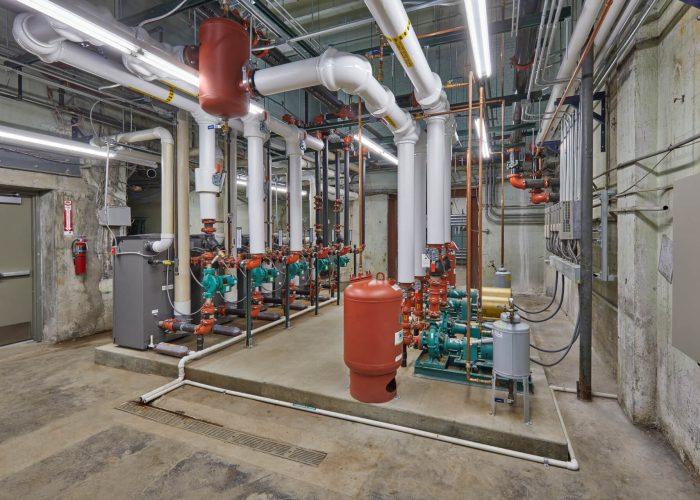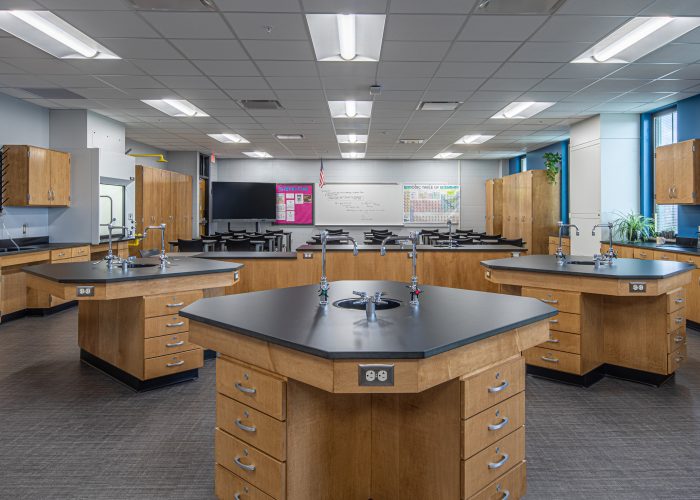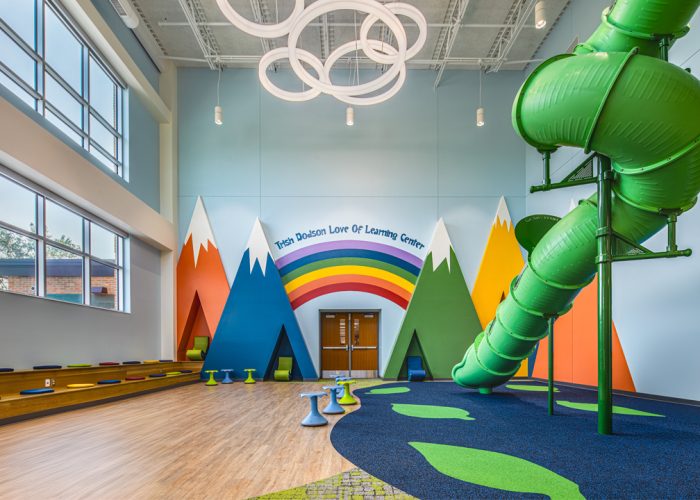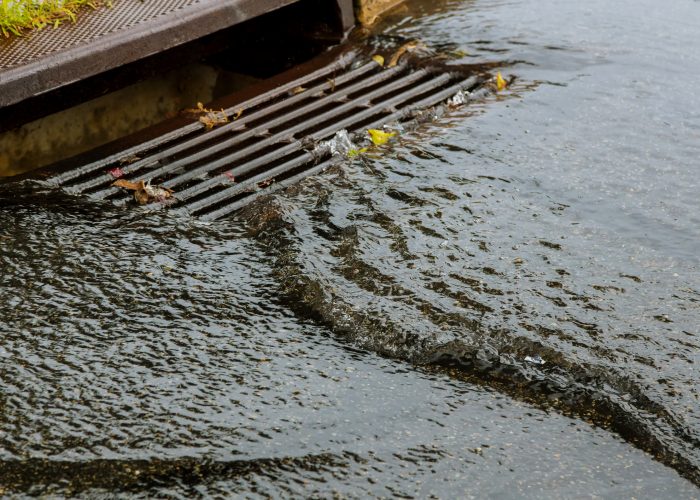Introduction
I’ve been asked many questions about how school districts should begin an infrastructure-focused renovation or construction project. The answer is simple: Begin with a preliminary facility assessment. To help school districts understand what to look for and how to get started with a physical facility assessment, I’ve answered some frequently asked questions and outlined the three most critical pieces that must be included in a final facility report.
What is a facility assessment, and why is it important for beginning building projects?
The term ‘facility assessment’ can refer to a myriad of things. In this case, I am referring to an infrastructure-focused facility assessment or study or an evaluation or analysis conducted to assess the physical condition, functionality, safety, and suitability of school buildings and infrastructure. This is not to be confused with an educational programming/adequacy assessment. A physical assessment will solely look at the facilities and equipment/systems. Educational planning assessments will look at space allocation and the technological infrastructure the District has in place to support effective teaching and learning. They could involve planning for classrooms, laboratories, libraries, and digital resources as the curriculum needs to change to accommodate emerging trends.
A facility study is a critical first step to any construction/renovation or building systems-focused project (think HVAC equipment, lighting, or building automation controls). Typical assessments will yield a “state of buildings/facilities” report that evaluates how facilities are currently operating, assesses the expected life of equipment, evaluates energy efficiency, identifies any potential issues, and provides a blueprint for future improvements. Once completed, the facility assessment provides school districts with a thorough roadmap for planning their renovation projects. This information helps school business officials make informed decisions about prioritizing repairs, renovations, or construction projects to ensure that the school environment is conducive to learning and safe for students, teachers, and staff.
What do physical facility studies generally include?
Typically, facilities assessments review the condition of existing buildings and systems, including:
- Mechanical and Electrical Systems: Inspecting HVAC (heating, ventilation, and air conditioning) systems, plumbing, electrical wiring, lighting, and other mechanical and electrical components to ensure they function properly and meet efficiency standards.
- Structural Integrity: Assessing the condition of the building’s structure and envelope, including walls, windows, floors, roofs, and foundations, to ensure they are stable and free from structural defects.
- Environmental Quality: Assessing indoor air quality, lighting, acoustics, and other environmental factors that can affect the health, comfort, and productivity of students and staff to ensure an optimal indoor environment.
- Safety and Compliance: Evaluating the school facilities for compliance with building codes, fire safety regulations, accessibility standards, and other safety requirements.
- Maintenance Needs: Identifying routine maintenance requirements and developing a plan for ongoing maintenance to preserve the longevity and functionality of school facilities.
Related FAQ: What should be considered when developing an energy strategy?
What are the three critical factors for a successful physical facility assessment?
I’ve completed over 50 school building facility studies, and Performance Services has completed hundreds. Three aspects must be included in the final report to ensure the school building assessment is as helpful as possible for planning future improvements. They include:
1. Energy Usage Information
An important takeaway from a comprehensive building assessment is the data and discovery behind facility energy usage, including a detailed analysis of each building’s water, gas, and electric data for at least the previous year. This data serves as a benchmark for comparison against other districts and measures equipment efficiency. The facility assessment provider should also determine the operating cost per square foot during data discovery. This gives insight into how effectively a school operates and the price range and cost competitiveness of the district’s utility providers. Accurate energy usage information can also help determine additional energy-saving strategies, such as demand limiting, which can help lower costs and create more energy-efficient schools.
Although a school district may already understand its energy usage across buildings, it may not be completely aware of how its facilities compare to other districts of similar size and use. Knowing how your facilities stack up to similar facilities is valuable when establishing district-wide goals. It helps ensure the district is not wasting capital dollars on energy when it could be spent on education or other programs.
Related FAQ: What are the characteristics of a successful energy master plan?
2. Operational Systems and Indoor Air Quality Review
After the facilities’ energy usage has been benchmarked, the provider can continue the assessment with a mechanical and infrastructure focus. The operational system review includes an overview of past renovations, information on the building controls system, and a summary of the HVAC equipment, roofs, windows, doors, and restrooms. It will highlight not only old and failing equipment but also code issues and potential problems with indoor air quality. Additionally, the operational system review can identify opportunities for renewable energy solutions such as solar. Owners should always expect this type of equipment inspection as it is the quickest way to identify issues and to make changes that significantly save energy and money.
At the end of each building assessment, you should expect a report outlining the facilities’ operational situation, including indoor air quality information. An equipment list should be included for each building involved that documents all the systems, brands, ages, and expected life cycles of the equipment. This list is vital for a district’s immediate and future plans for system upgrades, MEP renovations, and even new school construction.
3. Clear Solutions
At the end of the assessment, the study provider should provide a comprehensive improvement list that brings all the recommended solutions together with estimated costs, potential savings, and payback periods. To effectively build the improvement list, the qualified provider must understand the district’s goals and priorities. Only then can the provider accurately break down solutions into short-term and long-term needs based on the most pressing necessities of the district. The improvement list can then be shown to school boards so that they can better grasp the full extent of the needs and costs for each building in the district.
While the improvement list document does not come until the end of the assessment, it may have the biggest bearing on whether a district moves forward with financially beneficial facility improvements. The quality and accuracy of the proposed solutions also greatly affect the ultimate decision to make needed improvements.
How do you select the right partner for a facility assessment?
While most construction and engineering companies offer some building/energy assessment or facilities study, the deliverable and value to the district can vary greatly. Moreover, the cost of these studies can range from zero to tens of thousands of dollars. Therefore, ensuring your facility study provider has communicated all deliverables and costs beforehand is paramount.
A qualified company with significant experience is critical. Choose a partner with proven performance in providing facility assessment reports to school districts and that comes highly recommended. Most importantly, choose a partner who will listen to your goals, meet your expectations, and provide a thorough report, including the crucial pieces noted above.
As mentioned earlier, a common misconception is that a facility/energy assessment will include educational programming recommendations. However, many engineering/construction companies do not have in-house educational experts to support educational planning discussions. School districts seeking master planning and educational programming consultancy may consider a more thorough, programmatic facilities study. In addition to evaluating the building systems and energy usage needs, the qualified provider can examine educational needs, growth capacity, current infrastructure, learning environment, safety, accessibility, curricular enhancement, technology, community areas, site traffic flow, and space needs for special education offerings and provide recommendations.
Examples of School Facility Studies Leading to Successful Projects
The basis of every Performance Services project is a preliminary facility assessment. We have delivered hundreds of successful building projects, ranging from $1 million to more than $100 million – all of which began with a facility study. Here are a few recent case examples of successful facility assessments that lead to successful projects.
- The School District of Menomonee Falls partnered with Performance Services to conduct a preliminary analysis of the district’s building infrastructure and systems. The facility assessment report provided an overview of facility conditions and outlined solutions for aging equipment/learning environment issues. The result was a five-phase project with improvements that saved energy and improved the learning environment for students and staff.
- East Porter County School Corporation pursued an energy-focused facility study with Performance Services to improve its bottom line and achieve greater energy savings potential. The building assessment led to an energy savings performance project that earned the district the ENERGY STAR® Award at all school buildings.
Conclusion
Facility assessments evaluate the state of existing facilities to ensure the safety, functionality, and suitability of buildings and infrastructure. By conducting regular assessments, schools can identify and address deficiencies, prioritize repairs and renovations, become more energy-efficient, and create a conducive environment for learning. But, before a school district seriously considers moving forward with a major renovation project, they should ensure they select a qualified provider who can provide a detailed report that includes energy usage information, a review of operational systems/indoor air quality, and clear solutions to address any issues.
Want to learn the state of your district’s buildings and equipment? Contact us today for a no-obligation facility assessment report.
Our team will walk your buildings, investigate your equipment, inquire about your programming needs, and provide the following. If you choose to proceed with a project to address these areas, our integrated team can help complete the project from start to finish.
- Actionable steps for improving indoor air quality
- Opportunities for energy and operational savings
- Recommendations for long-term facility planning
- Solutions to address deferred maintenance





