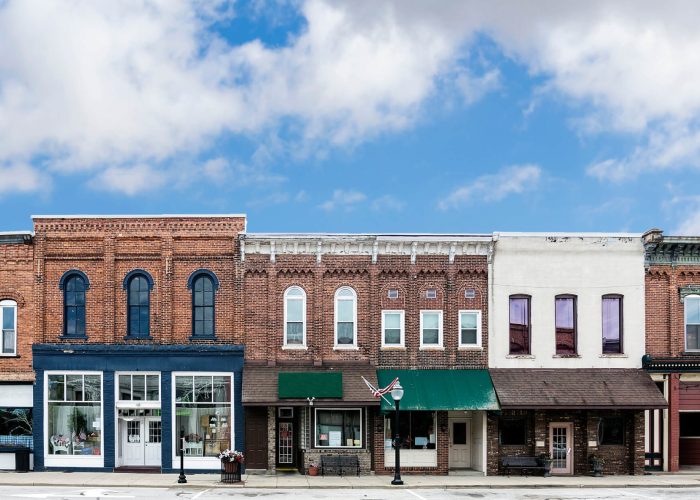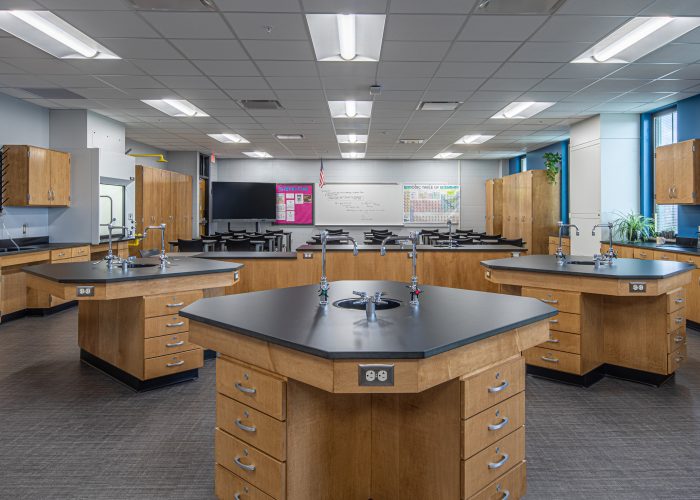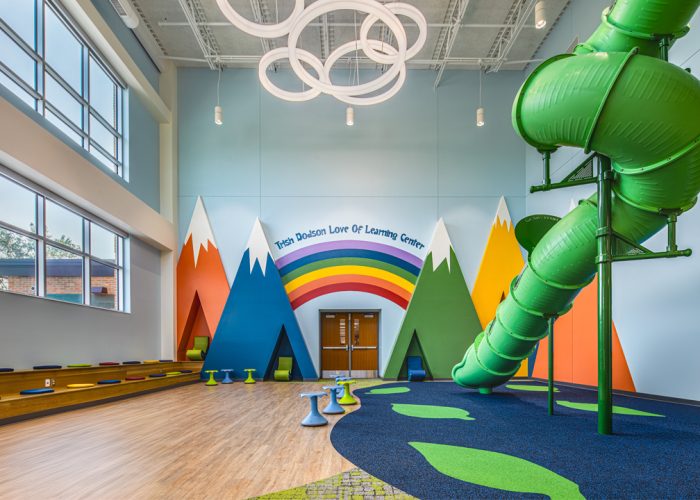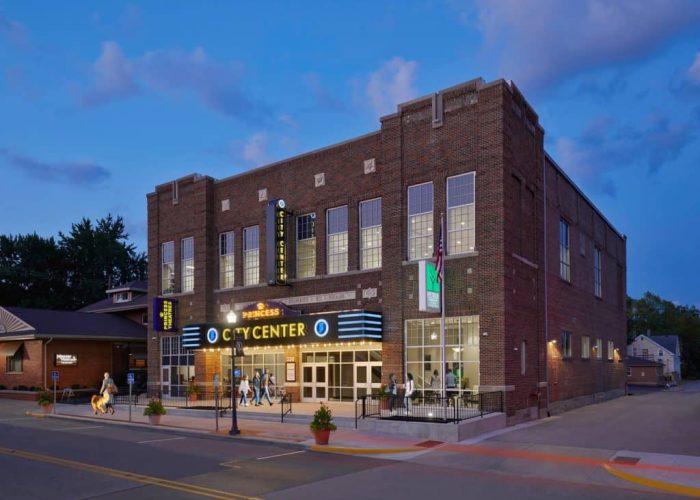
Project Overview
The City of Rushville project would not have been possible without the vision of the Mayor, City Council, design partners, local sponsors, countless volunteers, and the collective patience and belief of the Rushville, Indiana community.
In 2001, the Princess Theatre in downtown Rushville shut its doors after 85 years. Soon after it closed, citizens joined together to brainstorm and plan ways to bring movies back to downtown in the historic Masonic Lodge. Community volunteers kept the dream alive for nearly two decades until the right opportunity materialized. In 2014, the Masons put the building up for sale and the City Council purchased it for $50,000, providing the City with much-needed control of the property and enabling discussions about its future.
The City agreed that utilizing the building as only a theatre would make it difficult to maintain. As a result, they discussed other options for the building’s use. The City decided to design the upper floor as the new City Hall. But the next challenge was to find partners and uses for the downstairs square footage.
The first partner secured was Wolf Theatre to bring movies back to downtown. The second partner for the project was Ivy Tech College. The new partners loved the visibility of the location, so the City could now begin to design the project to reuse and repurpose their historic and well-loved building. Having all three amenities in a walkable downtown is a fantastic achievement for the City, housed all under one roof. That’s the real magic of this project – creating a mixed-use space for people to gather for multiple reasons in the heart of downtown.
This project adds to an already dynamic downtown landscape. The City Center has become the centerpiece of downtown. To ensure the building and this project made a statement, the City invested in a beautiful marquee to highlight the building’s facade.
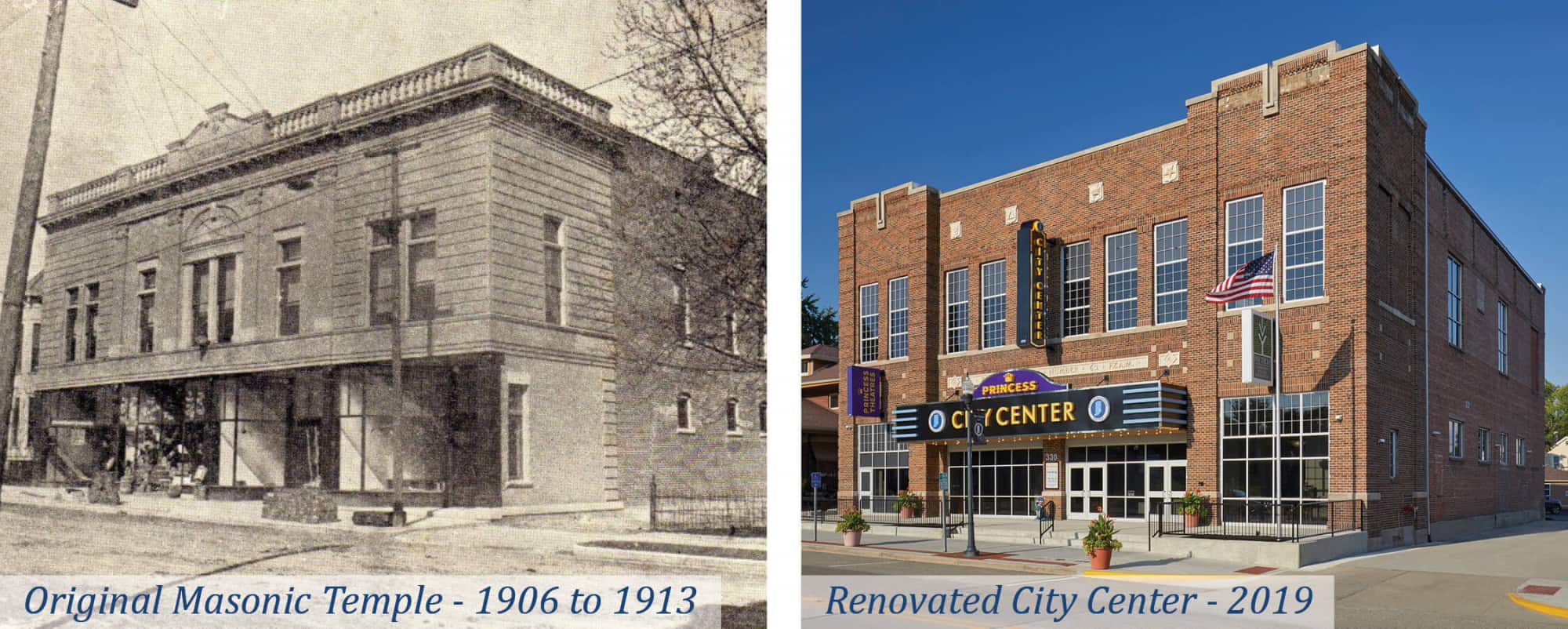
Progressive Design-Build Project Goals:
- Save and repurpose a prominent historic downtown building.
- Utilize the “New” Princess Theatre to provide entertainment and cultural events.
- Provide a high-tech, professional environment for post-secondary education.
- Provide a new and professional home for city administration offices.
- Provide a new “Community Room” for meeting space for City Council and Community Organizations.
- Create an “anchor” to the north side of the Downtown area.
- Provide amenities that young families desire to help protect the current population and encourage this important demographic to move to Rushville.
- Draw more people downtown, encouraging downtown occupancy and development.
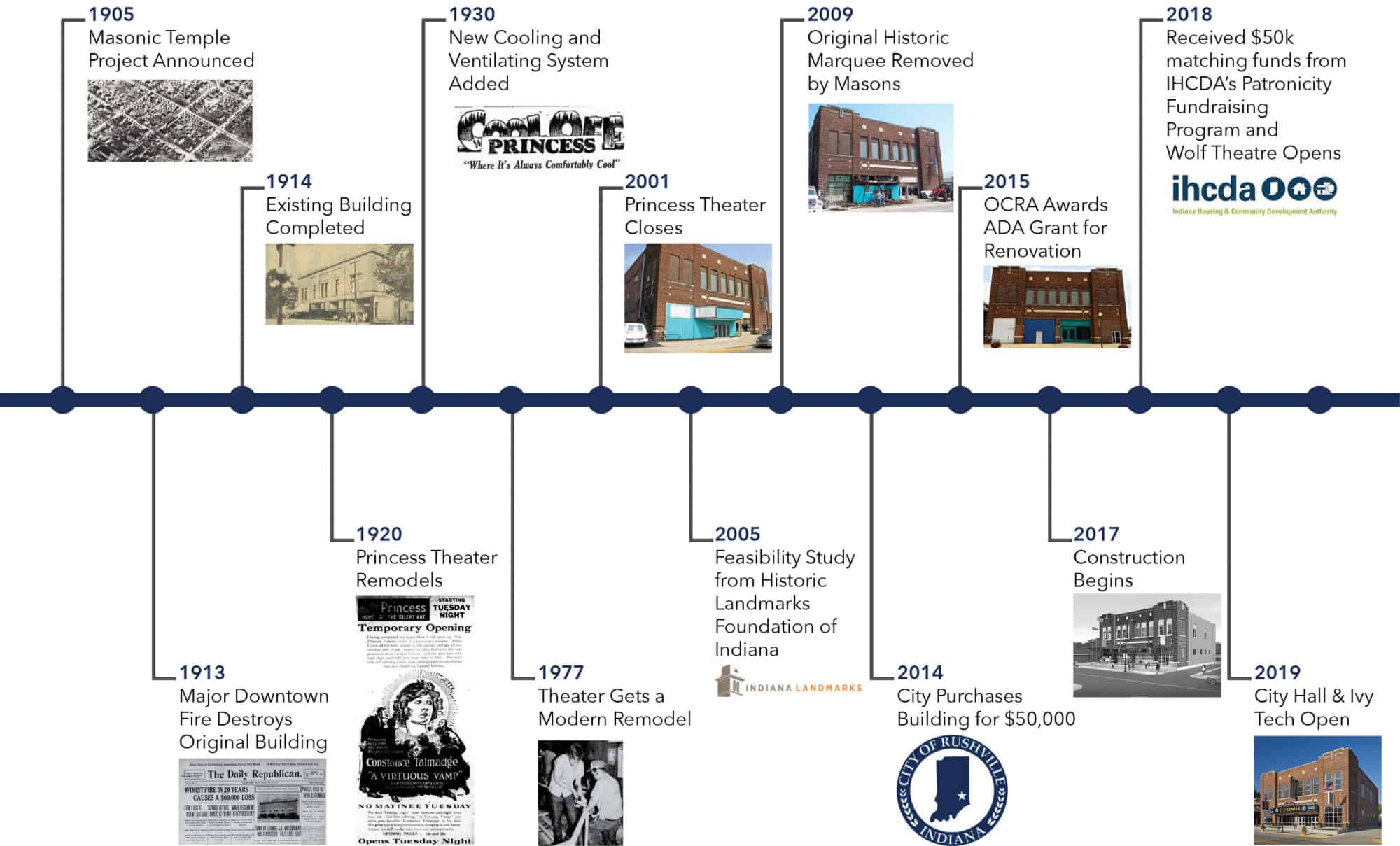
Three Community Goals of the Project
Entertainment
The Wolf Theatre manages the movie screen on the first floor of the building; this makes it possible for first-run movies in the historic downtown of Rushville – something most other downtowns struggle to accomplish. In addition, the theatre space will host other community events, such as City Public Hearings, Round Tables, and Ted Talks.
Education
Ivy Tech provides higher educational job training for Rushville and makes secondary education available to local students and downtown businesses.
Efficiency
The building provides a new City Hall, housing the Mayor, Public Works, and other city management offices. The location offers easy accessibility for one-stop shopping to pay bills, get permits, and take care of city-related needs. Before the project, city departments and services were across multiple locations, with little available space for group meetings. Consolidating services into one place with expanded meeting space helps make City Governance much more efficient!
Design Solutions
Exterior
The exterior facades incorporate a historic preservation to restore the exterior to like-new condition. All the original historic rough openings were recreated with new historically sensitive exterior frames and muntins, and the existing brick along the front of the building was completely restored. The original stone was repaired, and a new structure was embedded to support the new marquee.
First Floor
The first floor includes a connected main lobby that serves the Theatre, Ivy Tech, and a grand staircase to the second floor Mayor’s offices. Directly off the main lobby is the elevator. Male and female public restrooms flank it on either side. Additionally, the main theatre lobby includes the ticket and concession area. The concession area is adjacent to the storage and support rooms and contains stairs to the storage mezzanine above. The theatre is accessed off the main lobby through a separate sound-controlled vestibule. In the southeast corner of the building, the second staircase provides access to the lower level and the second floor as required for safe egress.
Second Floor
The second floor houses the mayor’s waiting room, reception area, open office space, and the mayor’s office. The historic Grand Hall serves as the main access point to the Community Room. The community room was the original Masonic Lodge meeting room and was completely restored.
Sustainable and Environmental Design
At its purest essence, the project epitomized a sustainable design approach. The greatest act of sustainability a designer can achieve is to revitalize a historic building for future generations to use and enjoy. The biggest revitalization challenge was to repair, shore, and re-use the existing structure. The design team simultaneously refurbished the existing front facade while carving out a large monumental open staircase within the newly defined connecting level lobbies. This preservation mentality carried throughout the design, including features such as:
- Refurbishment of original woodwork throughout the facility, including flooring, trim, doors, and a historic fireplace mantle ensemble.
- Restoration of the original plaster, including large profile original plaster crown moldings.
- Archival and display of relics found in the attic, including the original motion picture machines.
- Shoring and bracing original wood floor joists structures.
- Restoration and design of a new state-of-the-art theatre marquee to resemble the original design intent.
- Recreation of a civic plaza in front of the restored facade.
Energy efficiency was also critically important to this project. The building’s internal infrastructure was entirely replaced by utilizing high-performing and energy-efficient systems. Prudent decisions regarding energy conservation include:
- Mechanical system designs that exceed all baseline energy code requirements.
- All new Low-E exterior glazing with historically sensitive vintage mullion recreations.
- New exterior envelope insulation throughout.
- All new LED light fixtures throughout, including restoration of original chandeliers.
- Recreation of original exterior rough openings that now allow natural light to flood the interior.
- High-efficiency plumbing fixtures and systems.
- Guaranteed high-performing learning environments within the higher education suite.
- High-performing acoustic treatments within the refurbished community room (former Masonic Lodge Sponsor Room).
- Occupancy sensors, daylighting, and dimming systems.
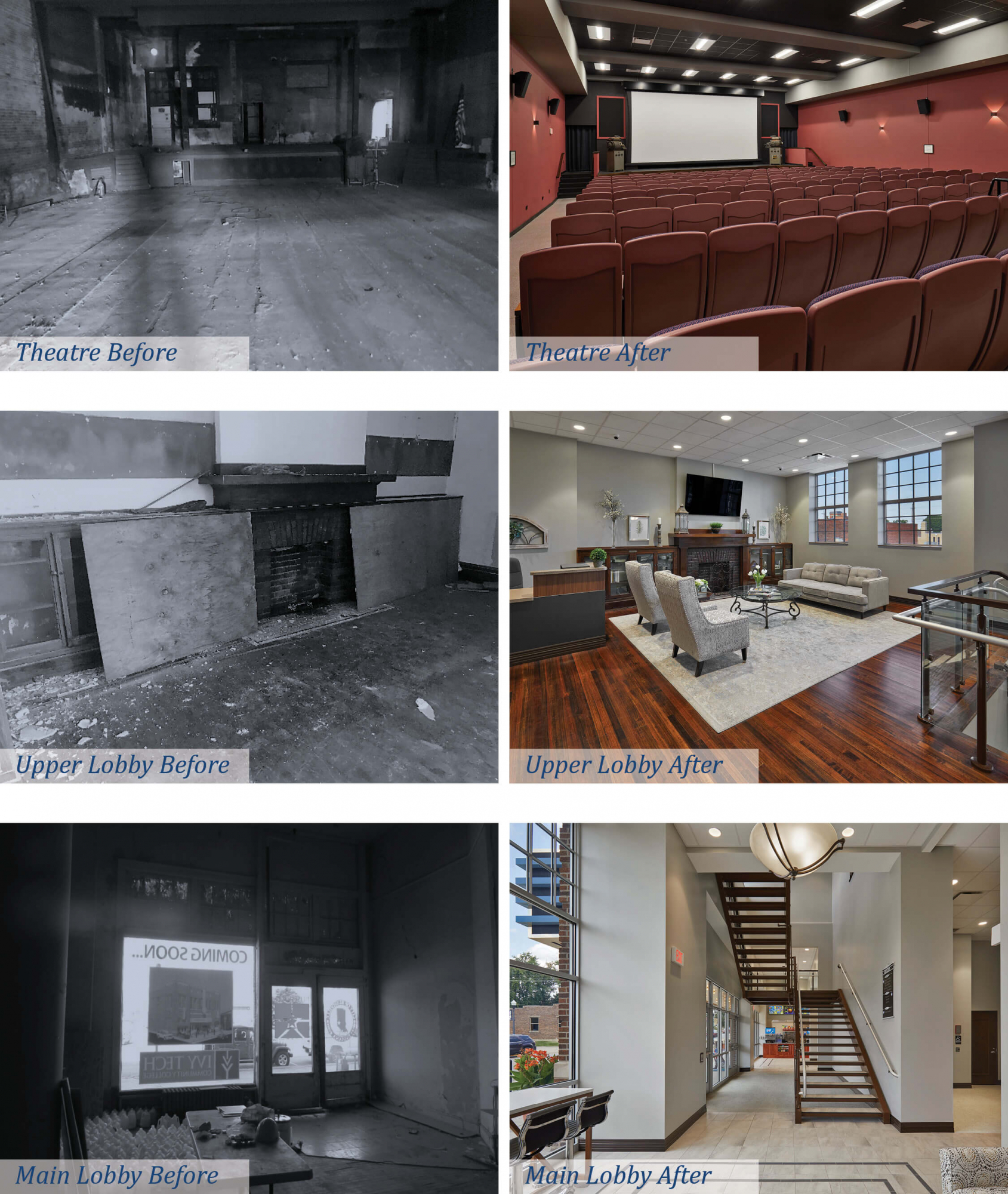
The City of Rushville story is an exemplary example of adaptive reuse at work. With great team members and thoughtful dialogue on the building’s use, the City created a mixed City Center that provides entertainment, education, and government efficiency opportunities, while maintaining the building’s local history. To learn more about adaptive reuse or design-build construction on your next municipal project, contact us below.

