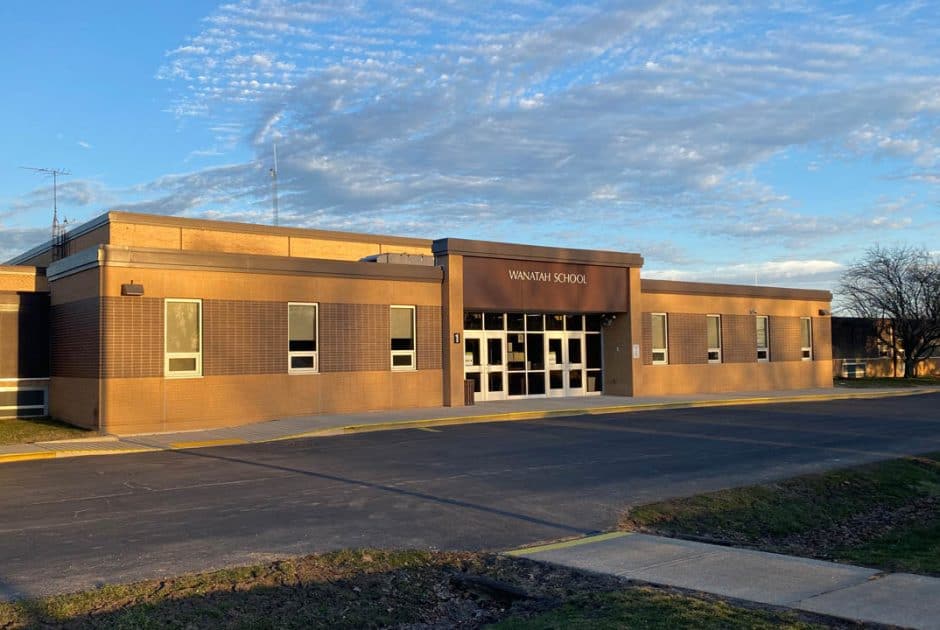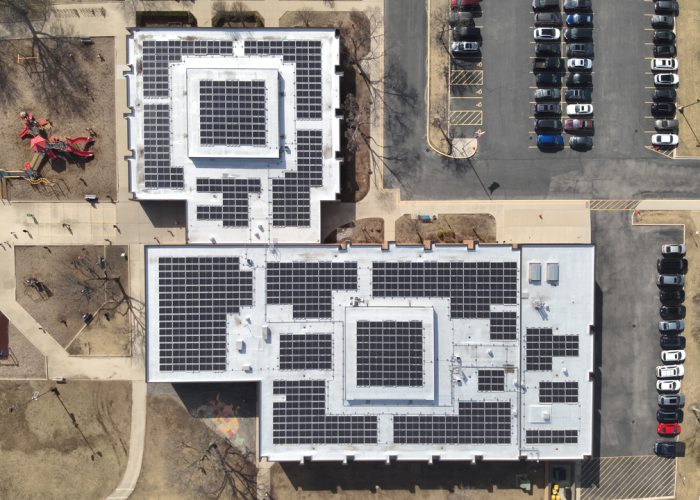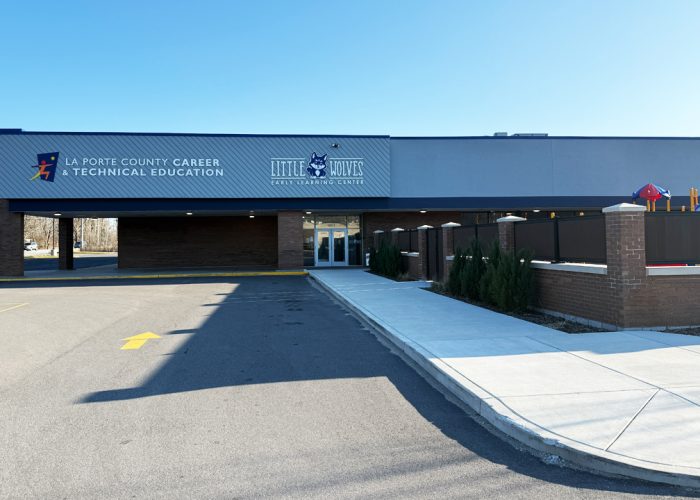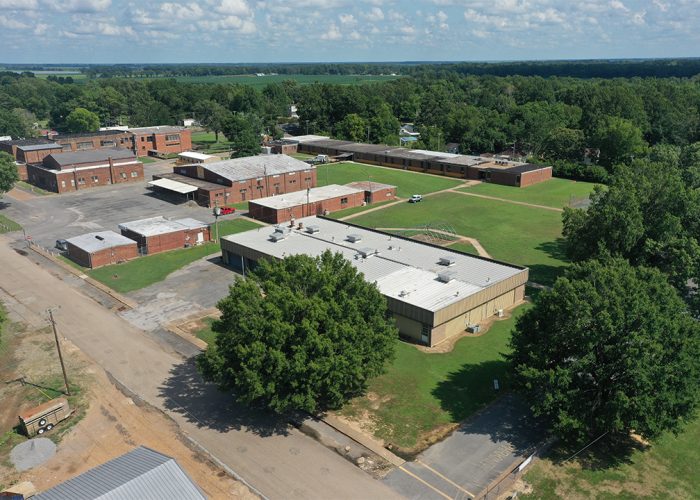Investing in a Bright Future for Students
Tri-Township Consolidated School Corporation is located in northwest Indiana. As the district’s high school approached its 100th anniversary, the district’s buildings began to show their age. District leaders recognized an important opportunity to elevate their facilities to improve learning outcomes and strengthen their community.
Beginning in 2014, Tri-Township Schools took a bold first step by embarking on a facility improvement journey, beginning with a much-needed design-build HVAC renovation at Wanatah Public School. This project not only modernized essential systems but also added two new elementary classrooms, creating a more energy-efficient and welcoming learning environment for students. The district’s commitment to progress continued with the addition of a secure and functional new entryway for the administration building which upgraded their building’s physical security and security systems up to current standards. To ensure every decision aligned with their vision of excellence, Tri-Township Schools also partnered on master planning efforts to strategically assess future needs and identify operational cost savings across the district. They wanted to ensure every decision met their goal of being a well-equipped school to promote student learning.
In 2022, the District began a series of projects to improve the learning environment for students and faculty. The phase three project included a classroom addition to accommodate more students as well as site and traffic work to improve circulation. In 2024, they embarked on an extensive athletics renovation to provide student-athletes with a better track. The project boasts a new modern 6-lane track made from synthetic all-weather materials that will allow their students to compete and practice on a facility that performs better than the previous cinder track. This synthetic surface is safer as it is more slip-resistant- particularly in inclement weather. It also sheds water, dries faster, and provides more cushion and shock absorption. In addition to the track, the project also includes new high jump and long jump areas that meet the Porter County Conference (PCC) requirements, allowing the district to host multi-school meets and invitationals.
Together, these projects are designed to support student’s learning needs. Improved classroom design promotes more collaborative and hands-on learning, while new technology infrastructure supports modern teaching methods and digital literacy.
Project Highlights
Phase 1: Improving the Indoor Learning Environment
- Upgraded chiller plant
- Vertical classroom ventilator installations
- New lighting fixtures
- Replaced ceiling tiles in all classrooms and corridors
- Installed a new building controls system
- Added two new classrooms
- Replaced classroom flooring
- Painted classrooms and corridors
Phase 2: Upgrading Security & Planning For the Future
- District administration office renovations
- New school entryway
- Master planning services for the school district
Phase 3: Expanding Classrooms
- Five classroom addition
- Restroom addition
- Converted one classroom into an office for admin staff
- Finish upgrades to the art and science rooms
- Site and traffic work to improve circulation
Phase 4: Focusing on Athletics
- High school restroom renovation
- Tiger Den locker room renovation
- Athletic field upgrades, including a new 6-lane track





