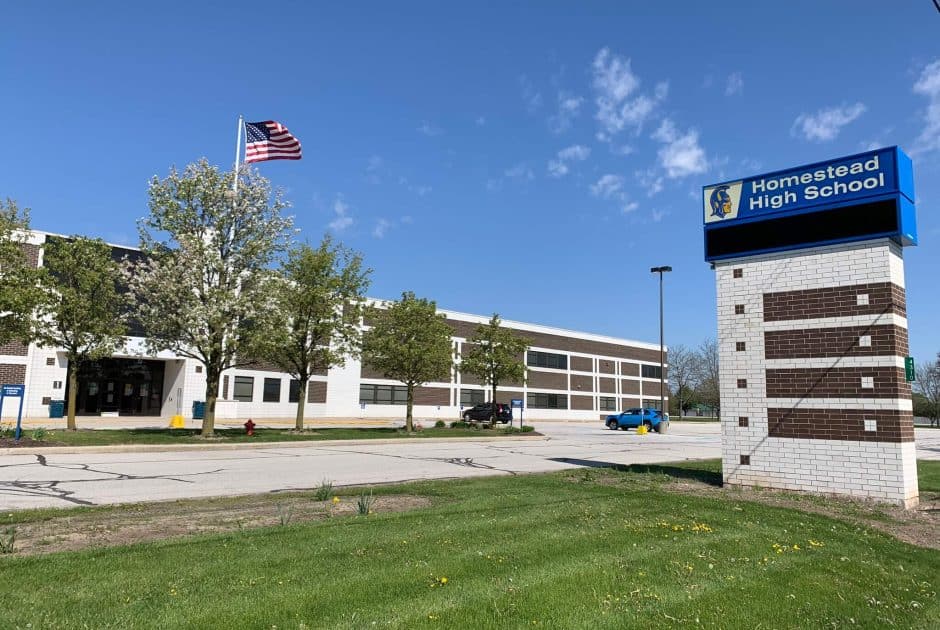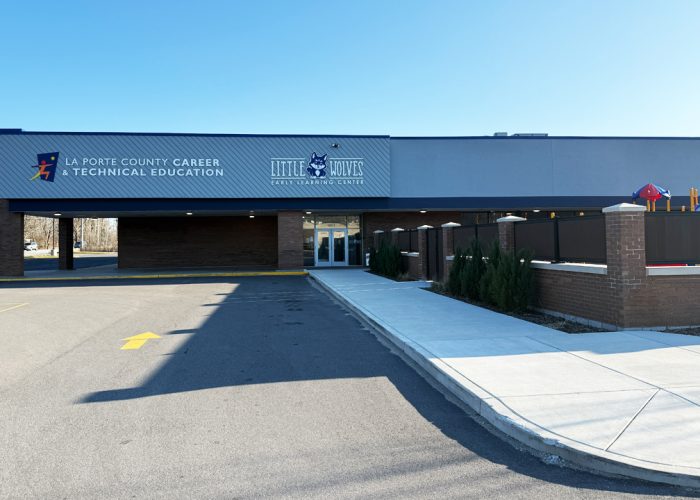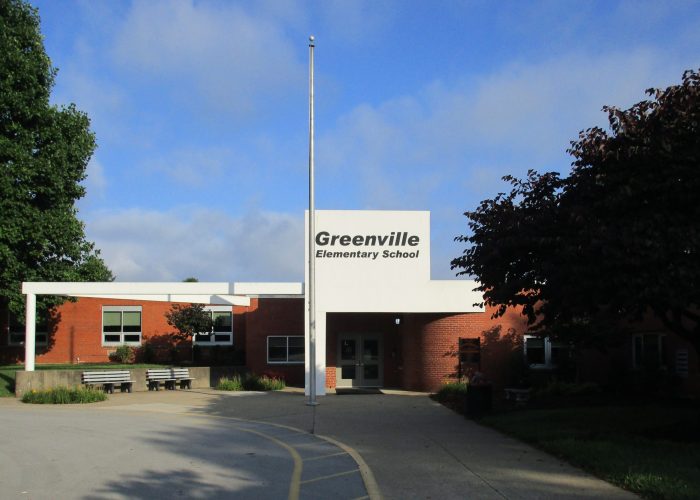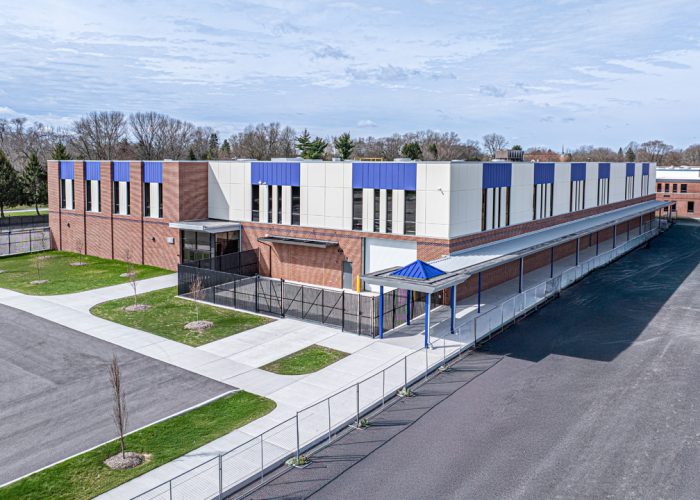Project Description
In 2020, the District embarked on a complex and dynamic $169 million multi-phase renovation and expansion project for Homestead High School. Due diligence started in 2017, with the District looking at the projected facility needs of the high school and working collaboratively with their staff, students, and community to prioritize a building concept that would meet the needs of the students while also being tax-neutral and cost-effective. The goal of the project is to expand the facility to accommodate 3,000 students and fulfill programming needs. The unique approach to this project involves two different procurement methods working together to develop the best design and implementation approach for the owner. Fifty percent of the high school will be renovated, with 50% new additions.
Performance Services (PSI) was selected through a competitive Progressive Design-Build process to design and install the mechanical, electrical, plumbing (MEP), and fire protection (FP) portion of the project. Construction will take place while the building is occupied and the design and construction teams will work together to ensure a comfortable and safe environment while replacing existing systems and installing new ones. Performance Services will ensure high levels of communication to quickly address any comfort issues and ensure a quality learning environment. Performance Services will design the MEP systems and also ensure all dynamic building systems remain operable and optimal for students and staff during construction.
Project Highlights
Phase 1a: Site Work
- Install new LED site lighting and controls for the new drives and parking lots
Phase 1b: CMT Building Renovation
- Renovate the MEP system in the CMT building to serve the relocated IT Department.
Phase 2: New Fieldhouse, Auditorium, and associated support spaces
- Install the MEP/FP system to support the new fieldhouse, auditorium and support spaces, work includes LED lighting, new air handlers, and VAV units
Phase 3: East Addition and Interior Renovation Areas
- Install the MEP/FP system to support east addition and interior renovation space, work includes LED lighting, new air handlers, and VAV units
Phase 4: Classrooms, Gym, Athletic Area, Kitchen, and Cafeteria
- Install the MEP/FP system to support the existing two-story classroom wing, the gym, athletic area, kitchen, and cafeteria, work includes LED lighting, new air handlers, and VAV units





