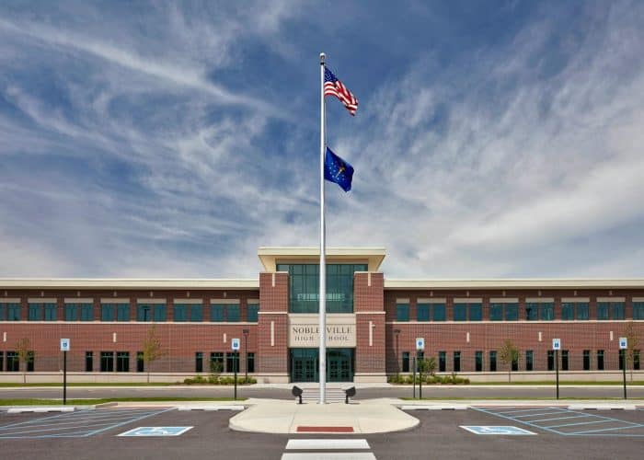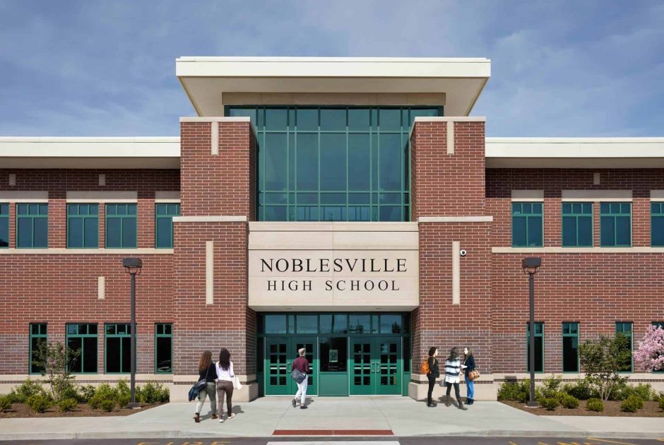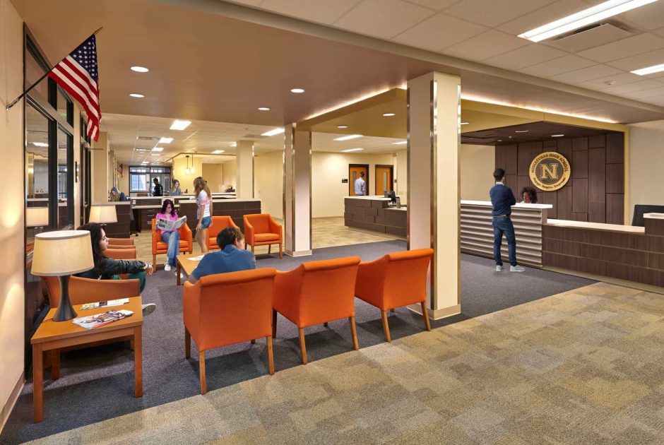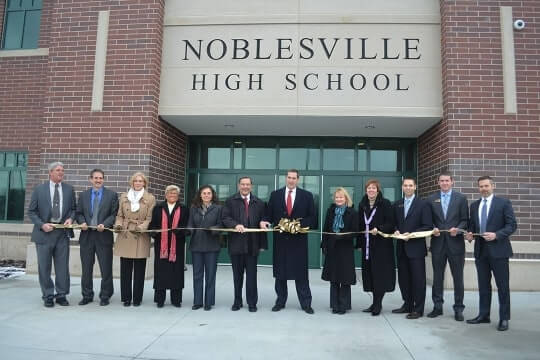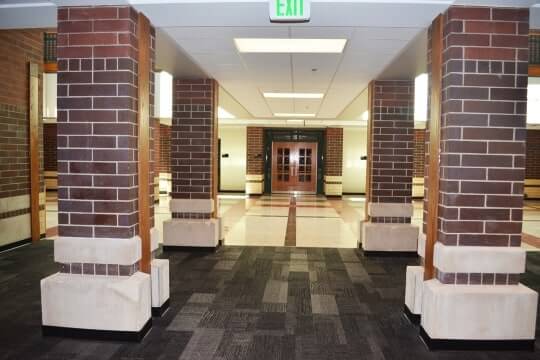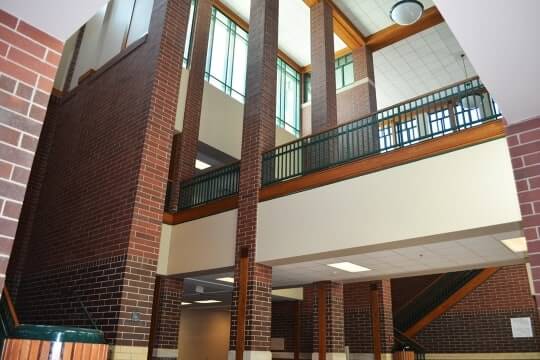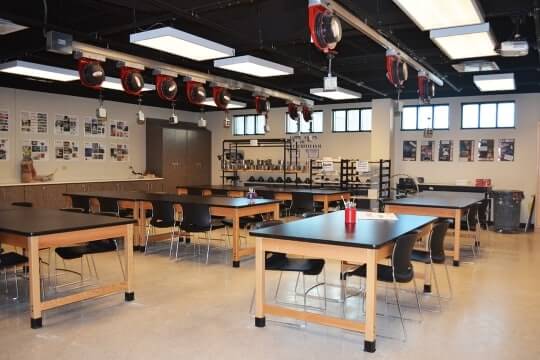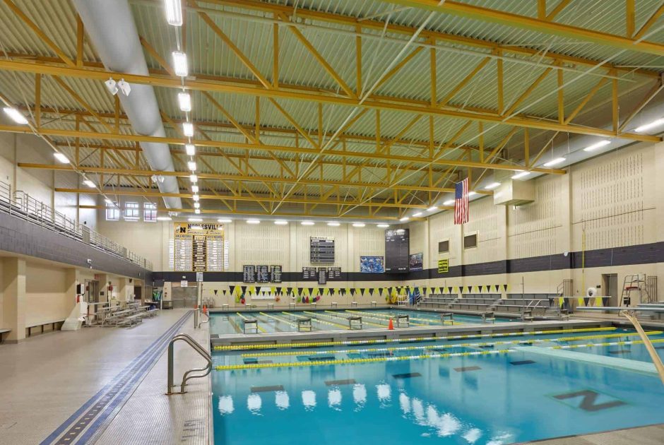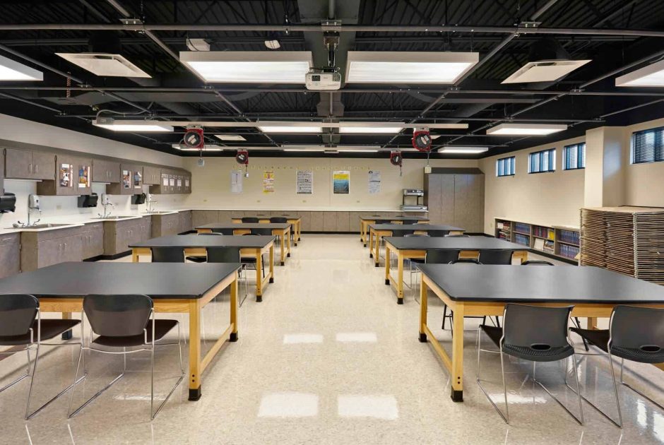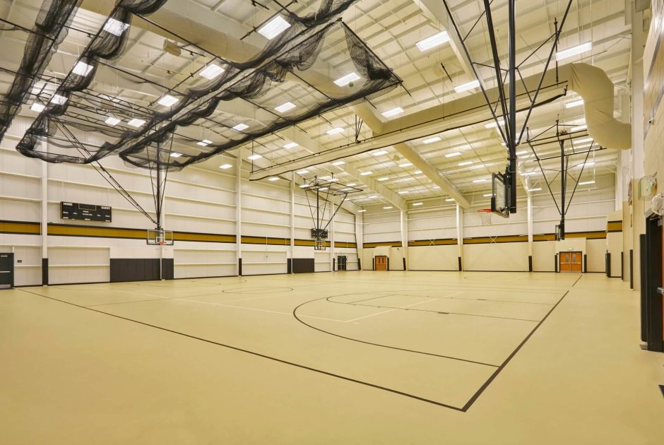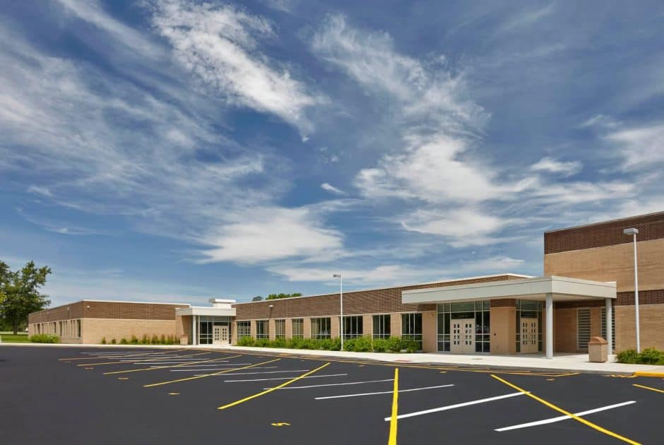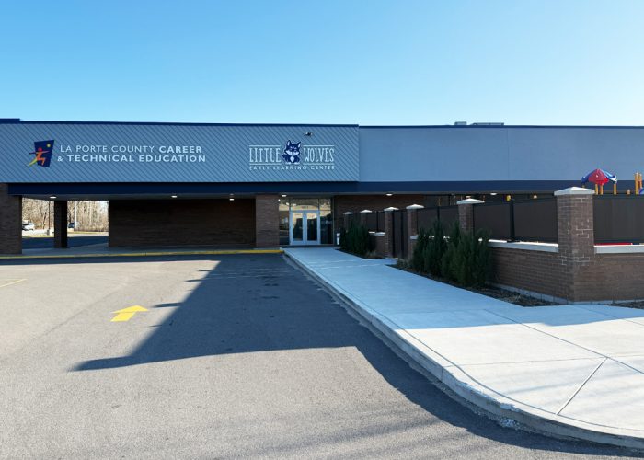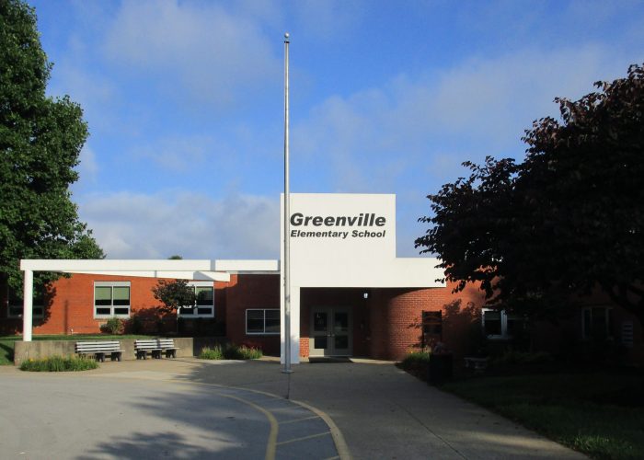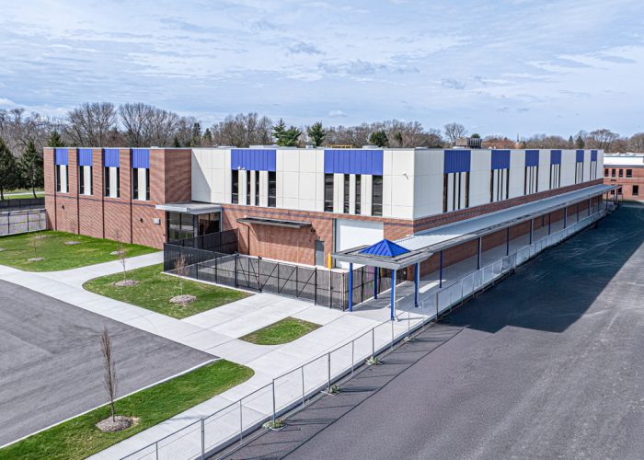Project Description
The current Noblesville High School was originally built in 1996 and has since undergone two major renovations to accommodate a growing student population. The high school serves approximately 2,400 students and is the 10th largest in enrollment high school in the state of Indiana. The 2013-2014 renovation converted and enlarged the previous Freshman Center to serve middle school students and the high school was enlarged to accommodate incoming freshmen. The main high school campus now accommodates grades 9-12.
Project Highlights
- $36,146,659 Hard Construction Cost
- 178,754 SF Total Additions
- 179,293 SF Total Renovations
- 76 New Classrooms, Labs, and Instructional Spaces
- Construction occurred during one of the snowiest and coldest winters on record!
Noblesville East Middle School
The project scope included a conversion of the existing freshman facility to a grade 6-8 middle school. Approximately 44,000 s.f. of additions and 130,000 s.f. of renovations reorganized and reprogramed the facility into separate zones including a loop circulation pattern for each grade level. The facility can now accommodate up to 1,200 middle school students. An unused pool facility was also converted into a large group instruction room and physical education and wrestling room.
Noblesville High School
The project included additions and renovations to accommodate consolidating the freshmen into the high school as well as adding space to accommodate continued community growth. A separate freshman “house” was created to isolate the freshmen from the upperclassmen. Additionally, a new “front door” was created to clearly identify the main point of entry for visitors to the school and to establish a safe and secure entry point. In addition to the new freshman classroom and lab space, the 130,000 s.f. of building additions include an all new consolidated administration, guidance, and student services space. They also include a new large band room and a multi-purpose gymnasium with associated locker space.
