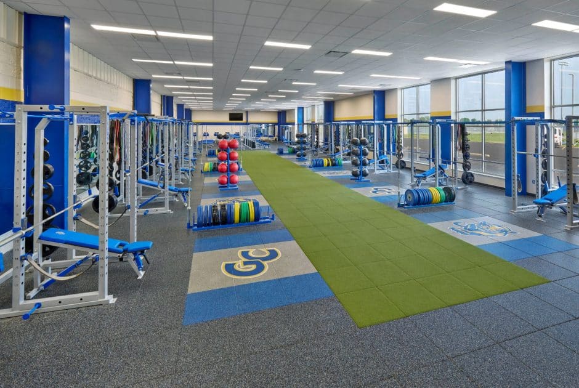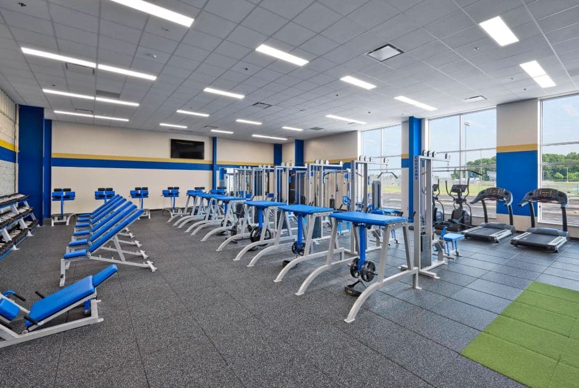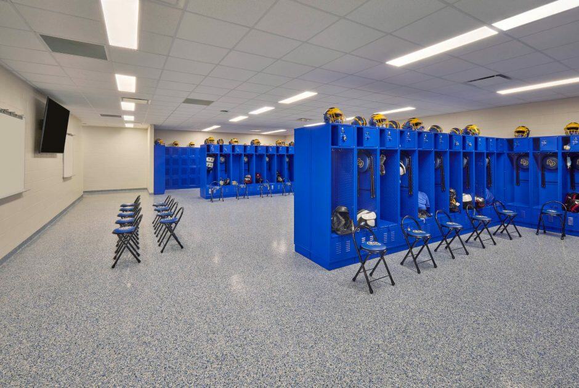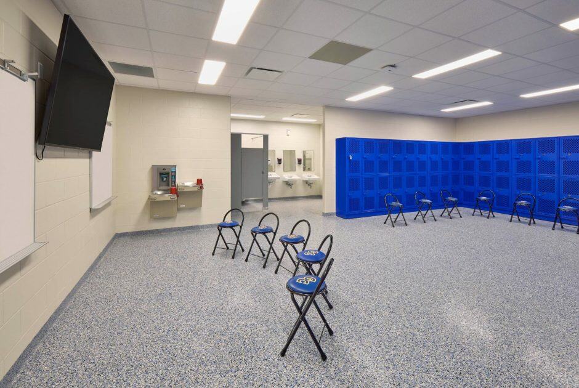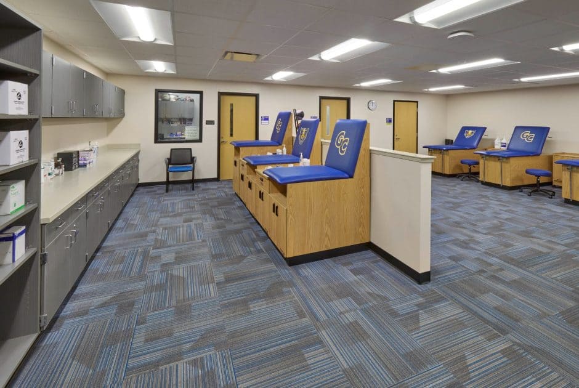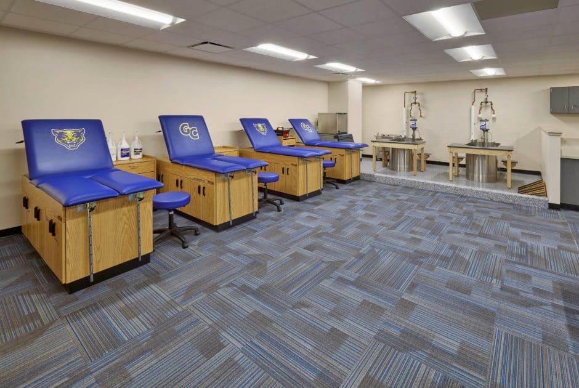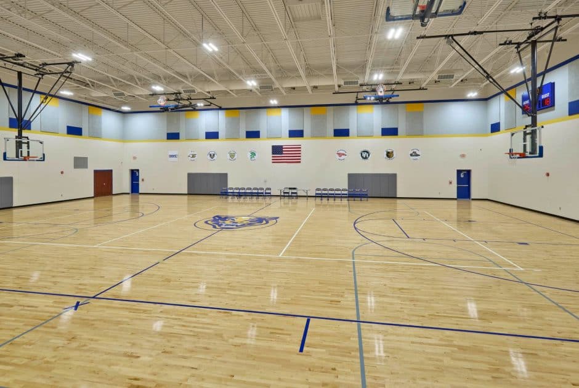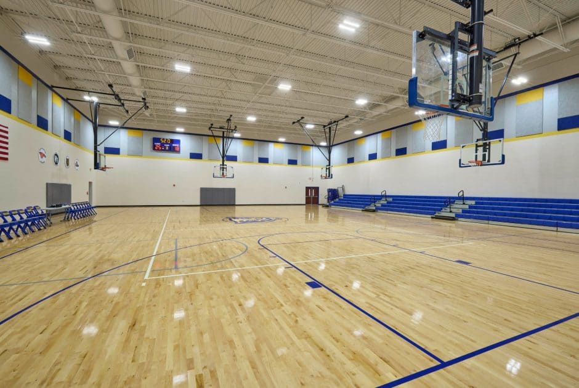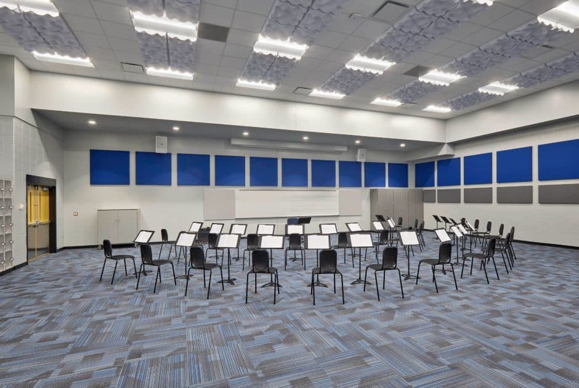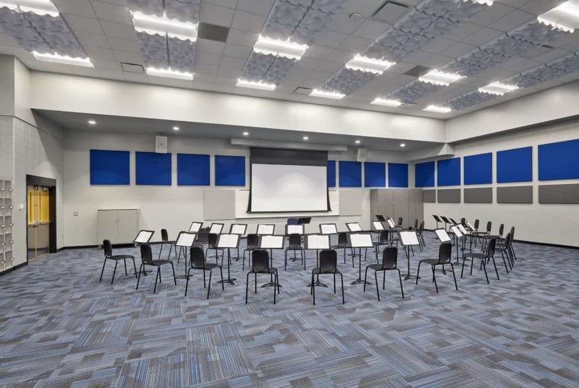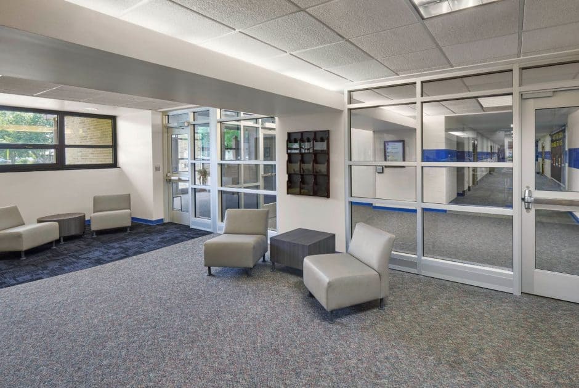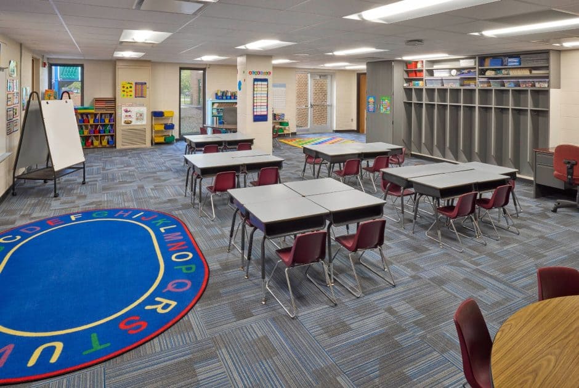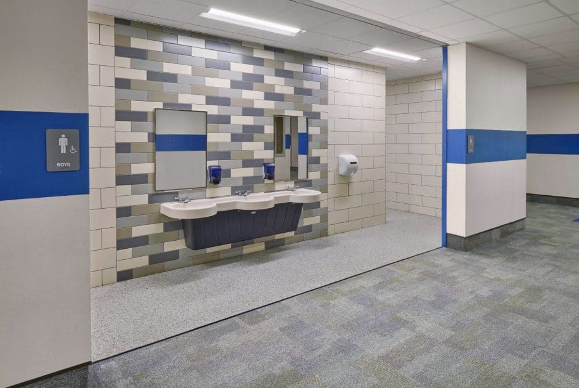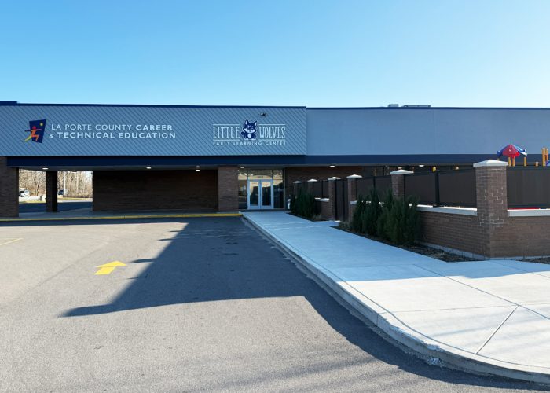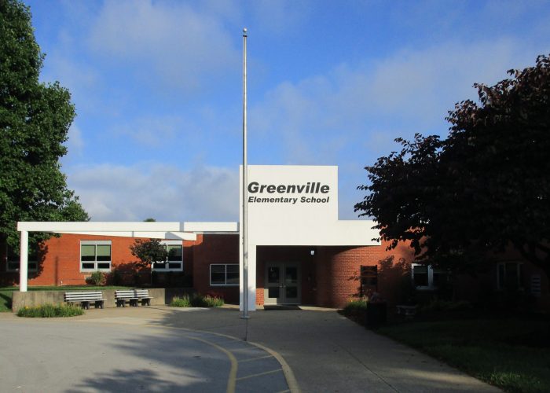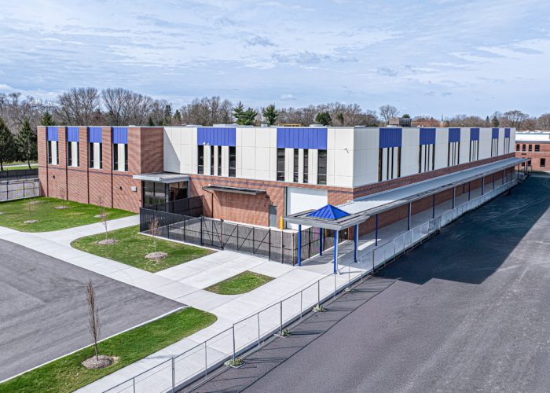Project Description
Greenfield-Central Community Schools selected Performance Services to address a variety of needs across seven of the district’s school facilities. Project improvements included secure entryways, renovated classrooms, roofing replacements, and toilet upgrades throughout the district.
The project also included a new weight room and training room at the high school, as well as new field sports locker rooms at a more appropriate location adjacent to the fieldhouse, football field, and baseball diamonds. The state-of-the-art facilities now allow for after-hours use. Additionally, the Junior High School included an addition for an auxiliary gymnasium that connects with the existing gymnasium, allowing for more flexibility. Lastly, the project included the expansion of the district’s acclaimed performing arts program. The High School’s old weight and training rooms were renovated and expanded to accommodate the orchestra, percussion, and jazz ensembles.
Project Highlights
- Expanded parking and drives
- Additional classroom space
- Upgraded toilet facilities
- Secure entryway improvements
- Roofing replacements
- New choir/music room
- New weight and training facilities
- Expanded gymnasiums
