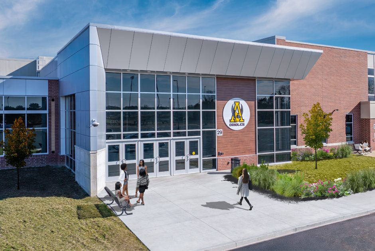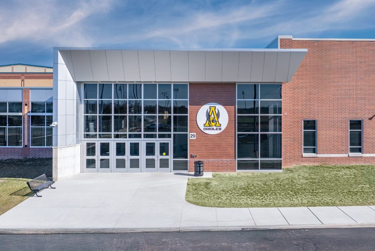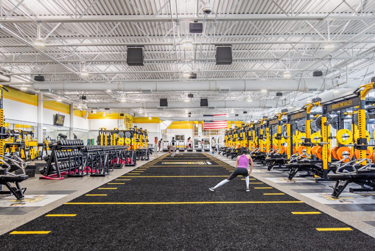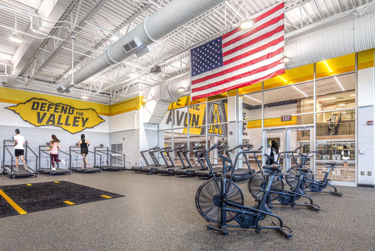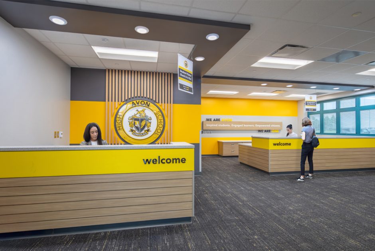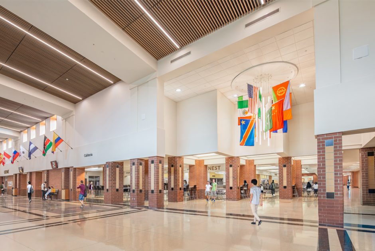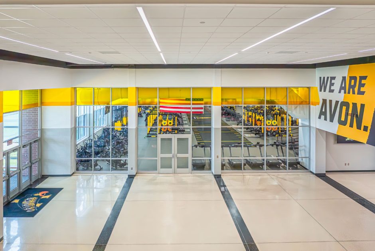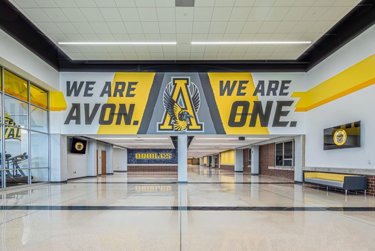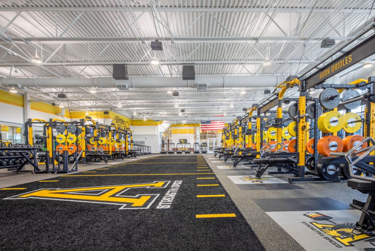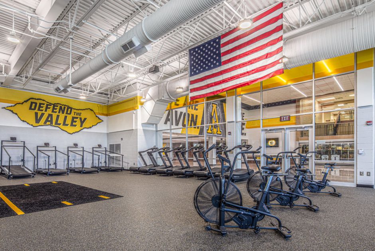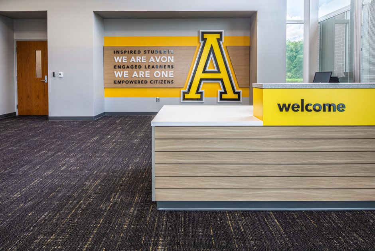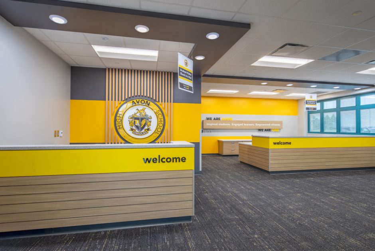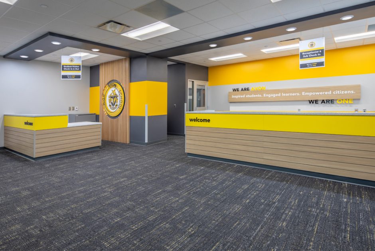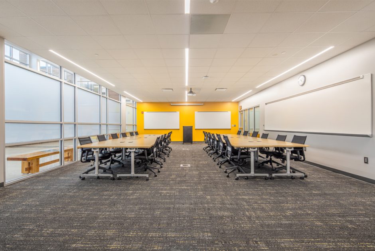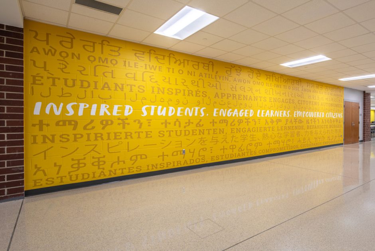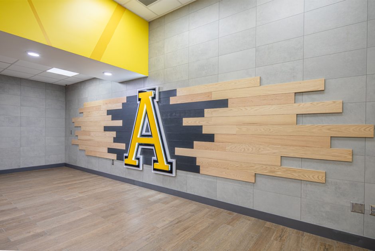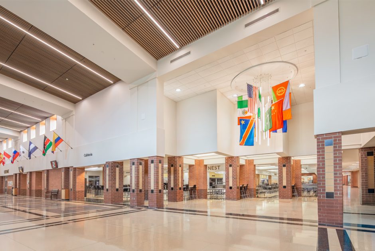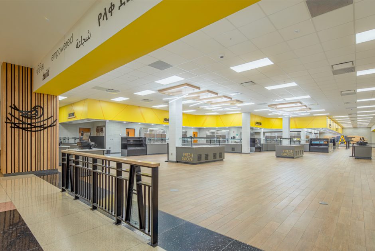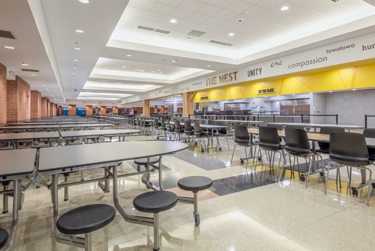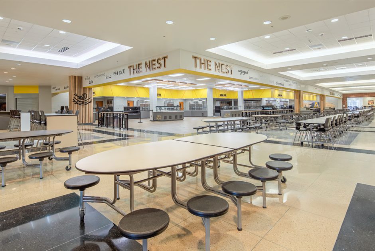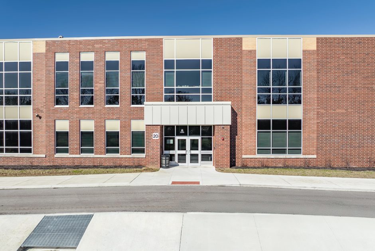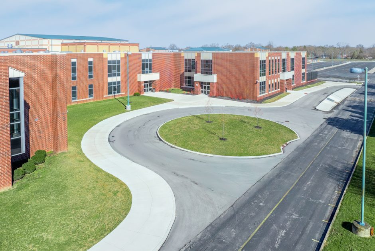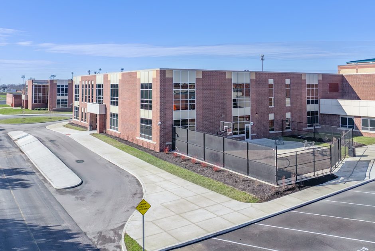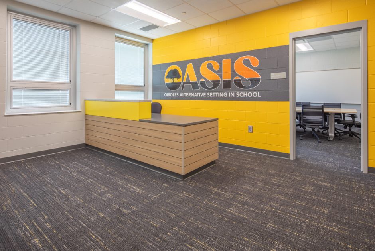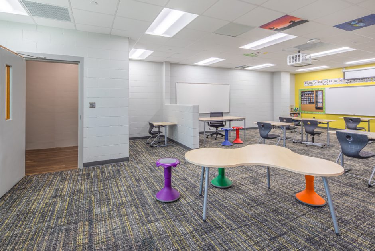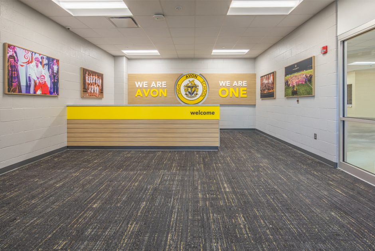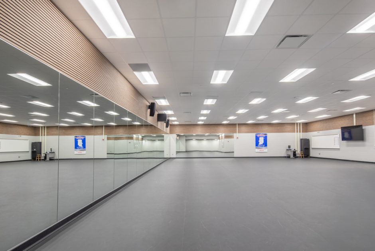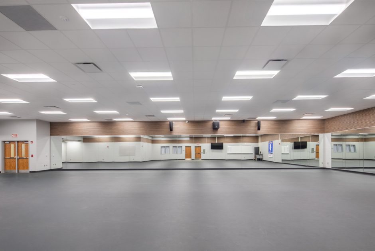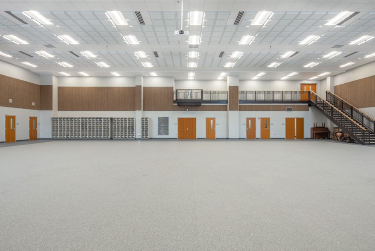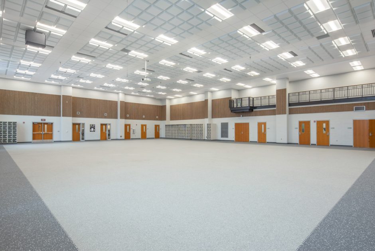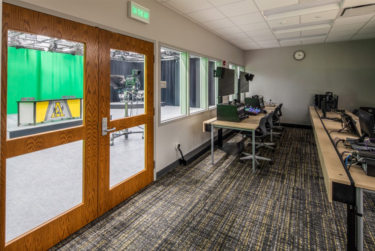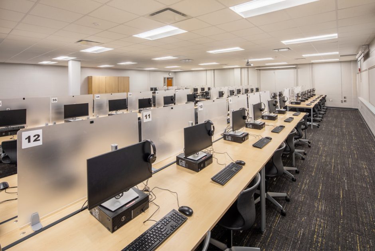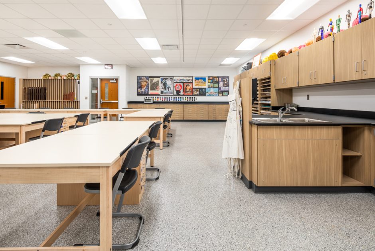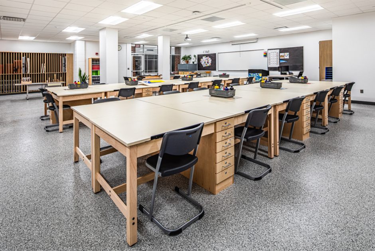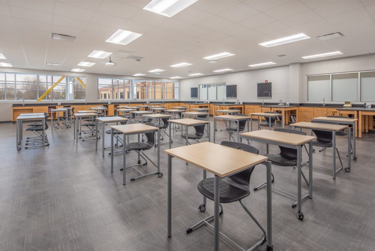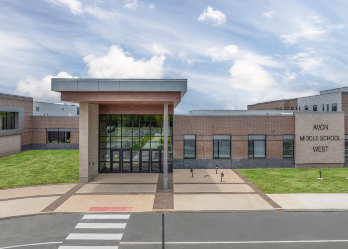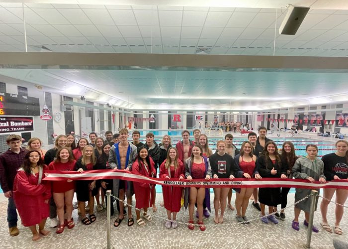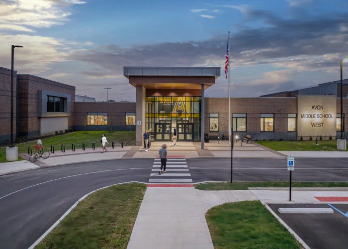As student enrollment in Avon Community School Corporation surged past 3,200, the district faced the urgent need to expand Avon High School. Projections showed the high school would soon need to serve over 4,000 students, and up to 5,000 long-term. More than just adding classrooms, this project required a full reimagining of space, traffic flow, safety, and educational programming.
Guided by a Clear Mission
To meet these challenges, Avon selected Performance Services after experiencing several successful projects together. Our team committed to helping Avon turn its growth challenge into an opportunity. Through a collaborative, future-focused planning process, our team of architects, engineers, and educational planners worked closely with Avon stakeholders to understand current pressures and future goals.
Phased School Construction with No Disruption to Learning
The Avon High School construction project was thoughtfully planned in four phases to keep instruction uninterrupted. From initial site analysis and space programming to final renovations, each phase was designed to deliver maximum value while minimizing disruptions to daily school operations.
Highlights include:
- Integration of the OASIS alternative learning program on campus
- Construction of a new secure main entrance and reception area
- Classroom and science lab additions
- Renovations to the media center, cafeteria, and performing arts spaces
- Reconfiguration of traffic flow, parking, and campus safety features
- Expansion of athletic facilities, including a new fitness center
- Upgraded HVAC, plumbing, and electrical systems for energy efficiency
- Delivered with our no change orders guarantee—ensuring predictable project costs
Design-Build Solutions for Long-Term Educational Success
This project delivered more than square footage. The design redefined how students, staff, and visitors experience the campus. The new layout includes a redeveloped and reoriented secure entrance to create a prominent and intuitive entry for visitors and students, an east-west corridor that connects all major academic and student service areas, improving student circulation and navigation, and parking expansion to improve traffic circulation.
The project also focused on modernizing the school’s mechanical, electrical, and plumbing systems, ensuring that the high-performance learning environment matches the quality of Avon’s educational programs.
