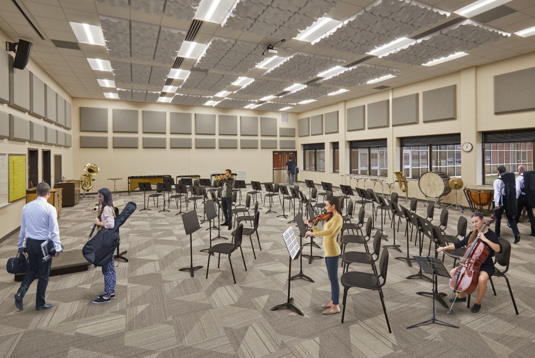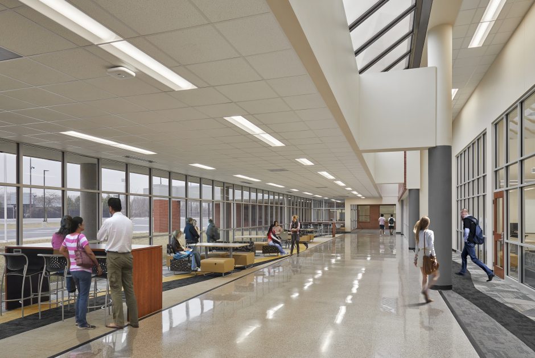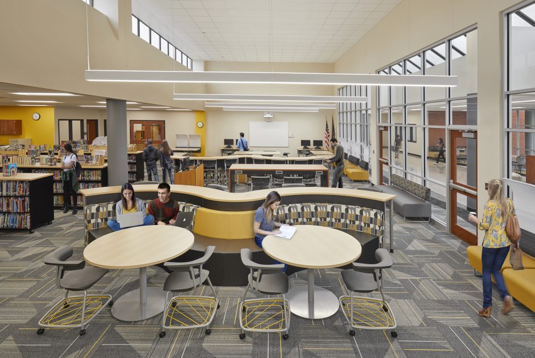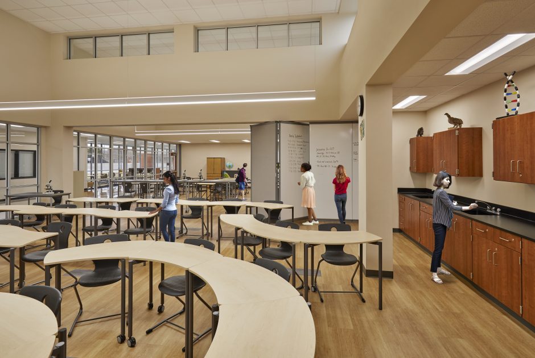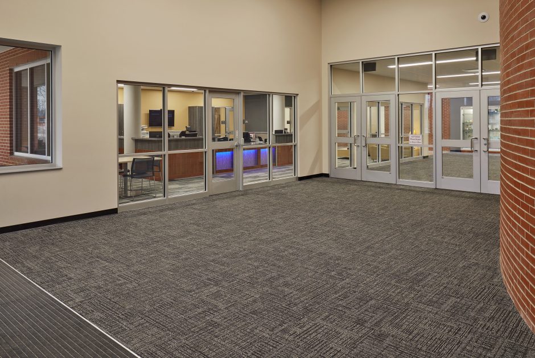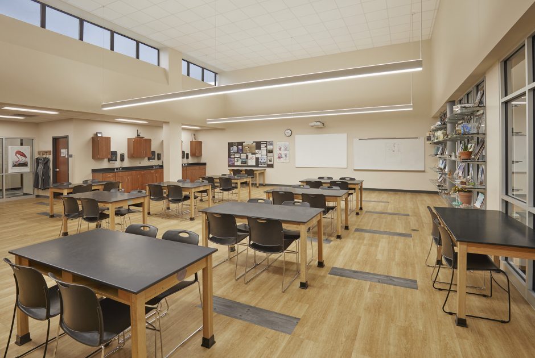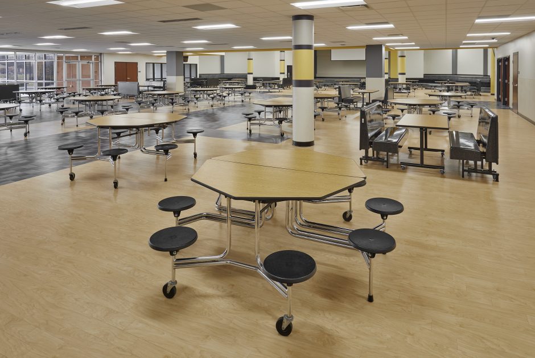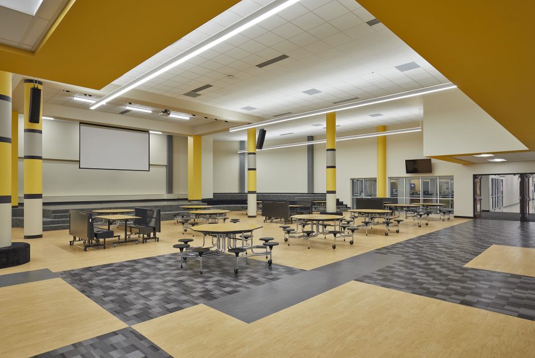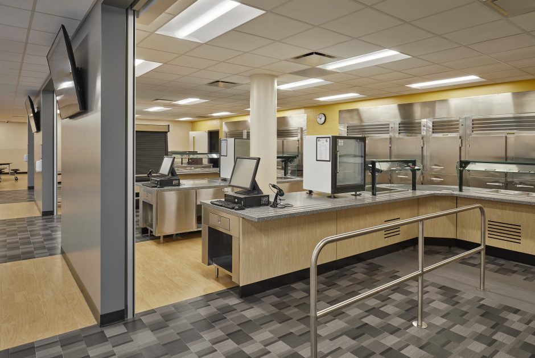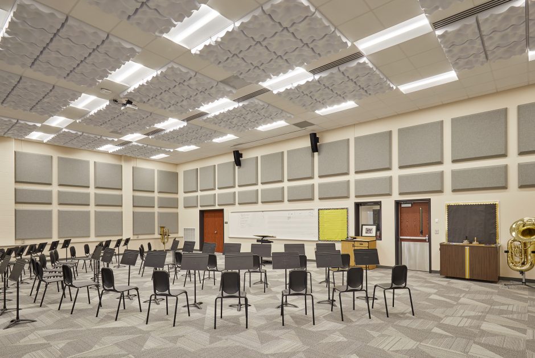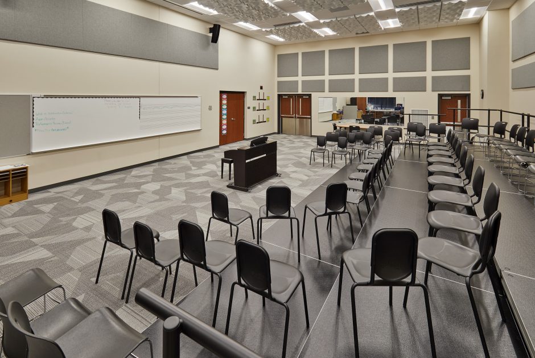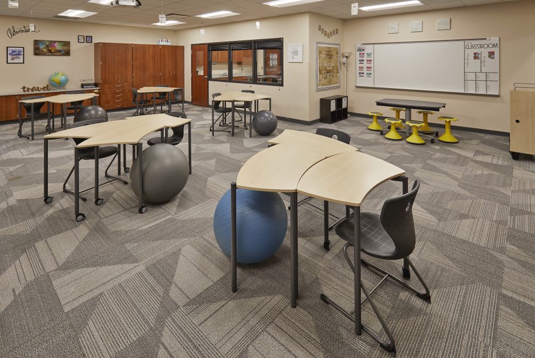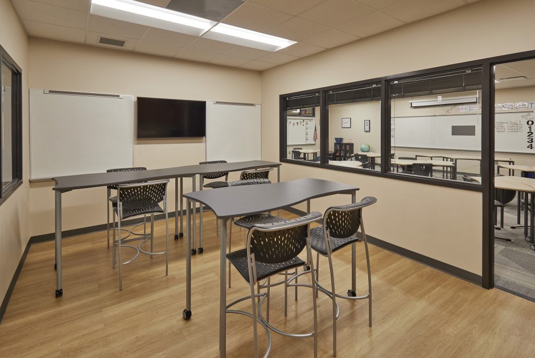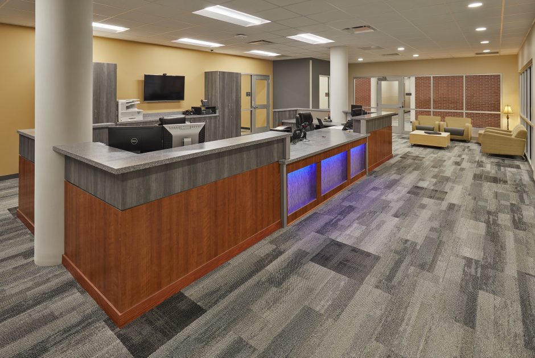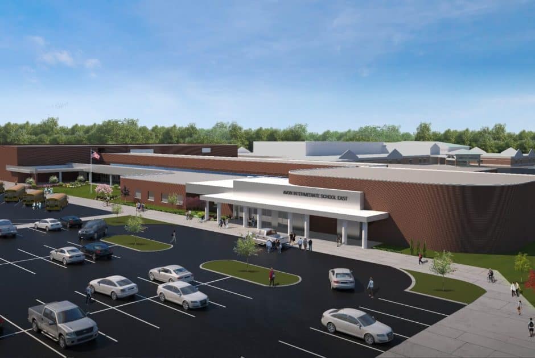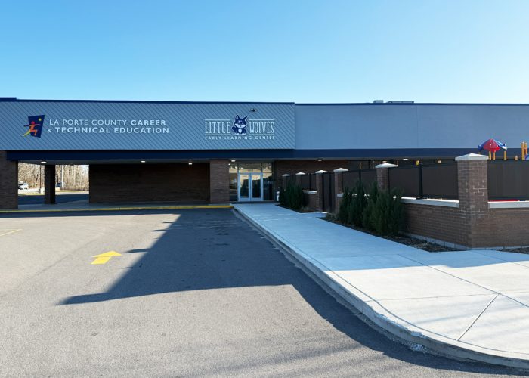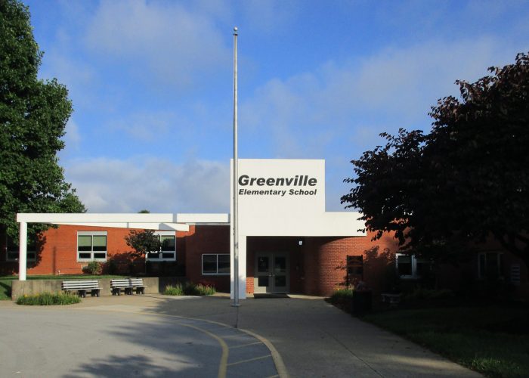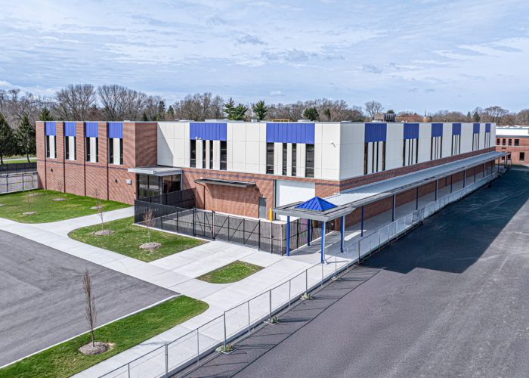Project Overview
The Avon Community School Corporation recognized a need to upgrade the facilities at Avon Intermediate School East to bring them up to date and reconfigure the building to support current and anticipated STEM-focused programs. Avon utilized the competitive Progressive Design-Build procurement method, and Performance Services was selected to design and implement the renovation.
The school serves 5th and 6th-grade students and renovations completely reconfigured the academic core by creating pairs of classrooms that share a collaboration room supporting the school’s paired collaborative teaching approach. Natural light was introduced into the academic core through new clearstory skylight systems installed in the existing roof, bringing natural light into virtually all interior spaces. The classroom core is supported by a group of multi-functional STEM collaboration spaces of various sizes that are anchored by a new Innovation Center, all interconnected and thoughtfully arranged to allow the spaces to be utilized individually or in unison.
The administrative suite and main entrance were reconfigured to improve security and function, as well as provide a fresh face on a building that lacks a recognizable main entrance. The band, choir, and orchestra spaces were built to support Avon School’s strong performing arts programs.
Highlights
- New performing arts center and support spaces
- Enlarged and upgraded cafeteria
- Renovated kitchen and serving lines
- New mechanical, electrical, and plumbing systems throughout
- Complete renovation of all educational spaces and classrooms
- STEM collaboration labs
- Informal collaboration/gallery with skylights
- Updated exterior main entrances
- Secure entryways
Photo credits: Frederick | Julius Photography
