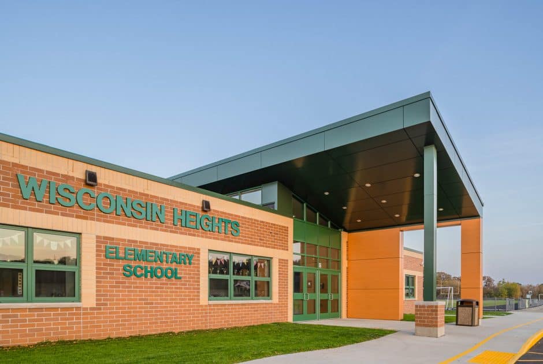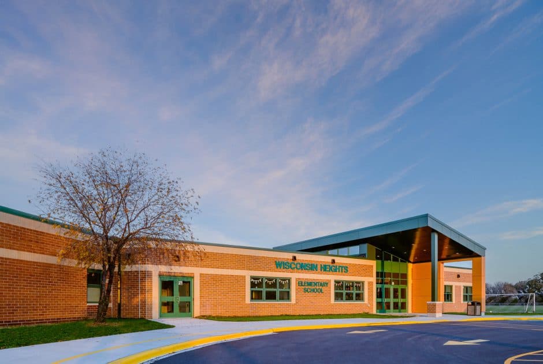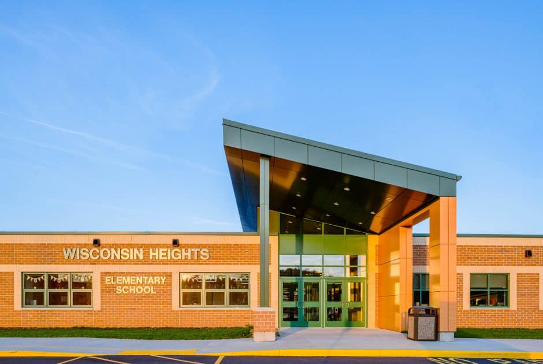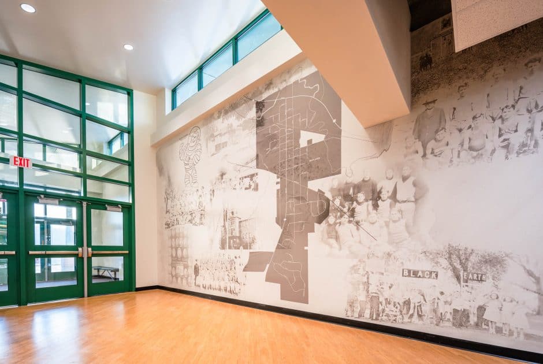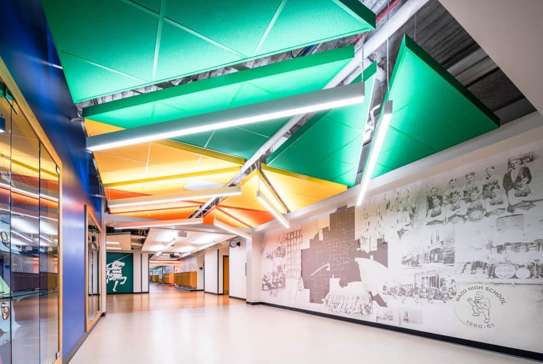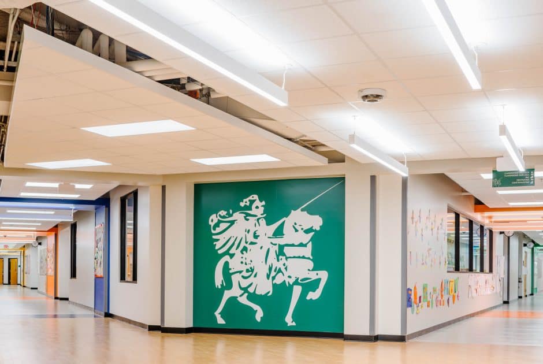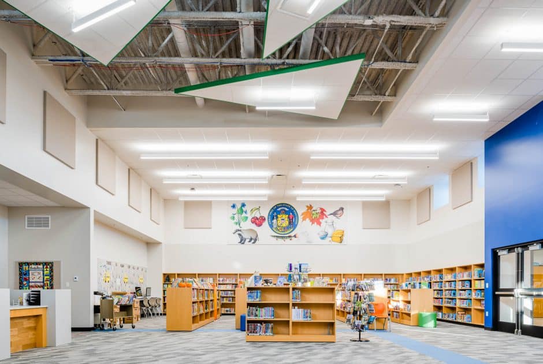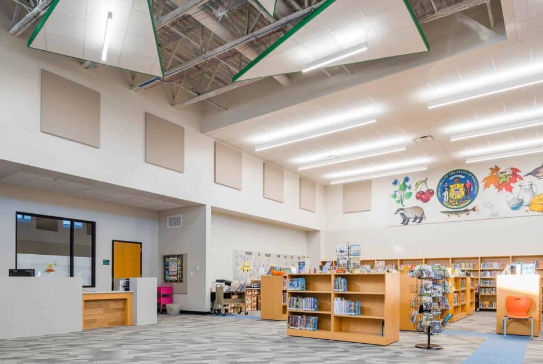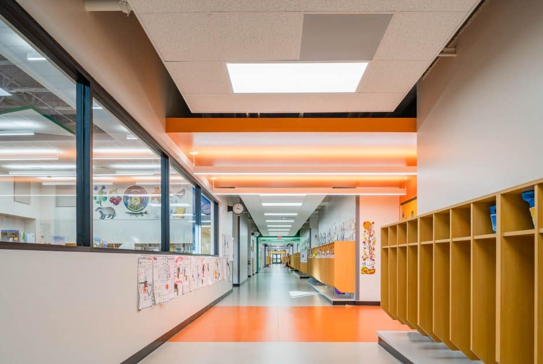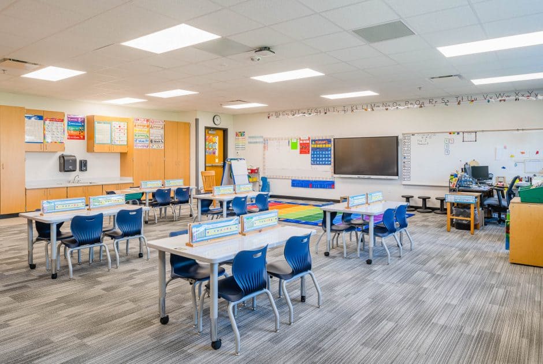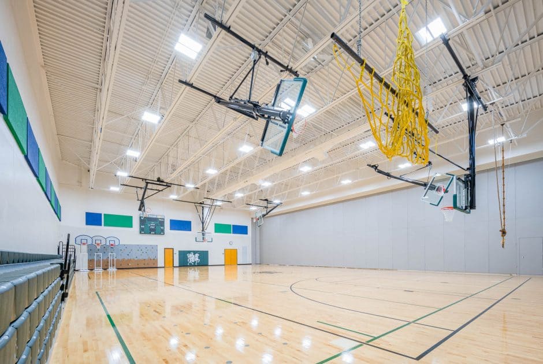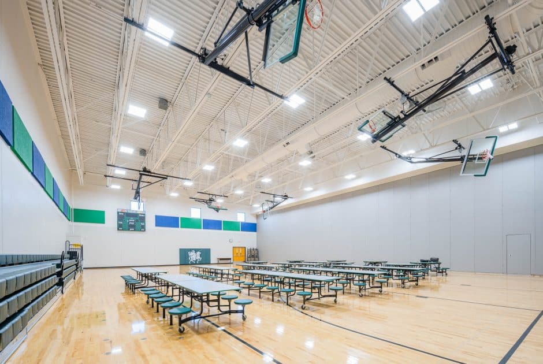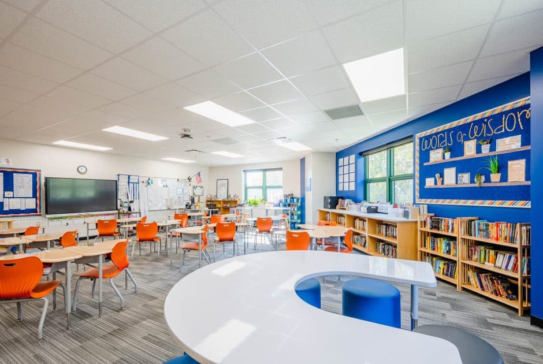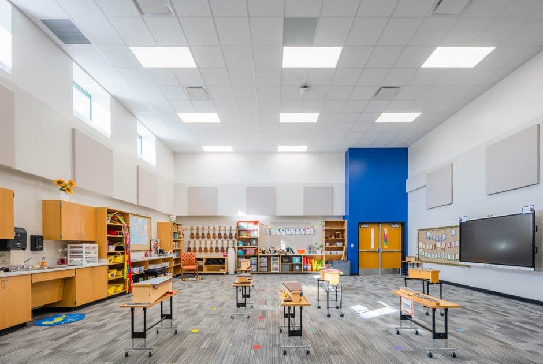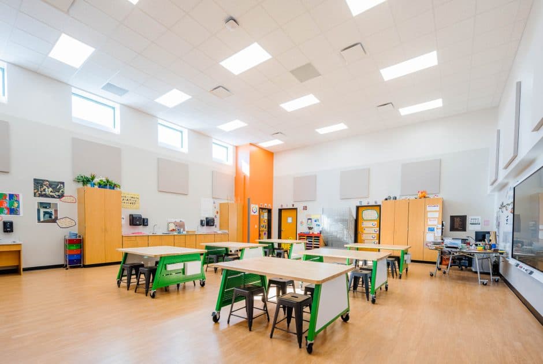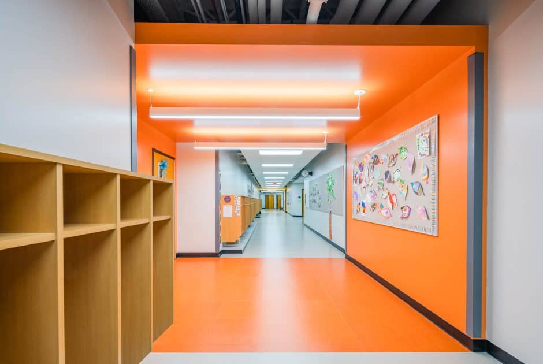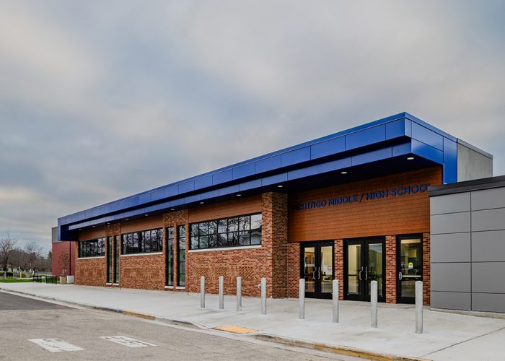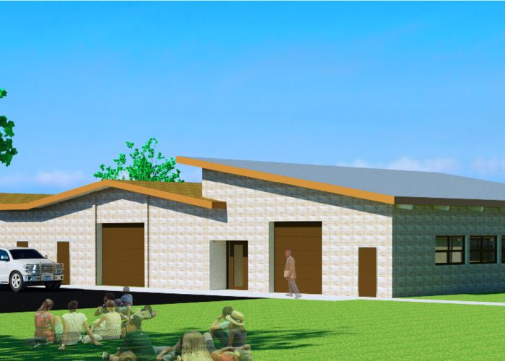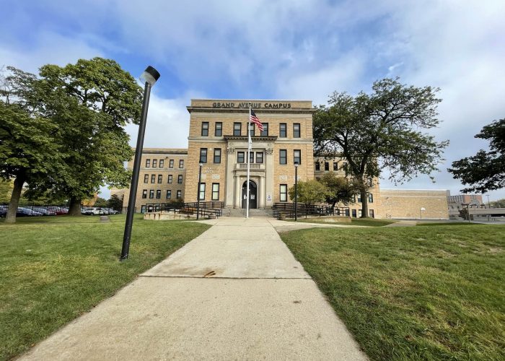Project Description
The Wisconsin Heights School District recognized the need to address their two separate elementary schools. Following a study of the buildings and operation costs, the district decided to combine the two schools into the current Middle School/High School to create a single educational campus. The elementary school addition consists of an 85,000 s.f. building addition, including new K-5 classrooms, gym, cafeteria, media center, and administration. The project also includes a new car drop-off loop and playgrounds for the elementary students. In addition to the new elementary school addition, the project includes infrastructure, restrooms, and kitchen renovations to the existing middle/high school building.
PSI provided complete referendum services, including a community engagement specialist to support the Wisconsin Heights winning referendum. This included programming consultancy, planning support, active engagement at community meetings, project narratives, architectural renderings, review and proofing of all referendum materials, and production of a video to help inform the public of the district’s challenges and opportunities.
Read more about the project in our in-depth case study
Project Highlights
- Project Budget: $27,000,000
- Total Additions/Renovations: 85,000 s.f.
- Construction was completed during an occupied school
