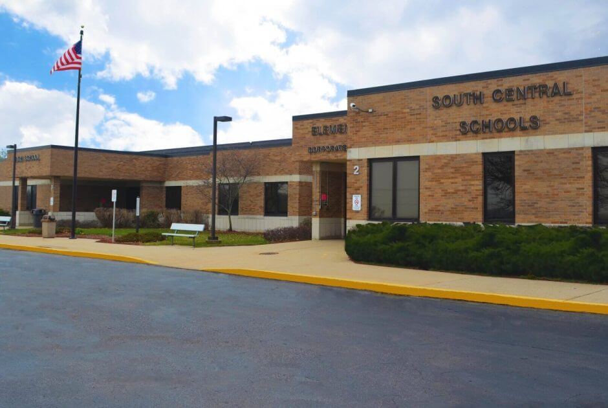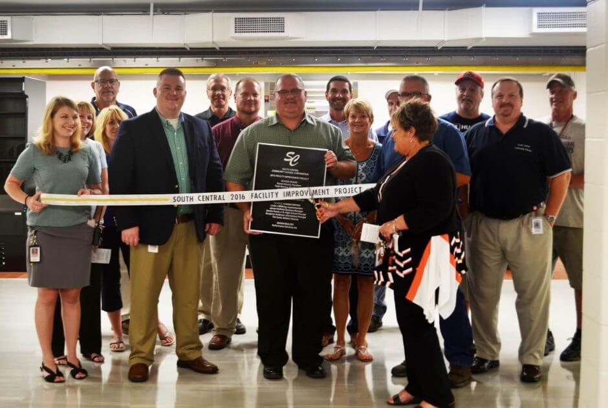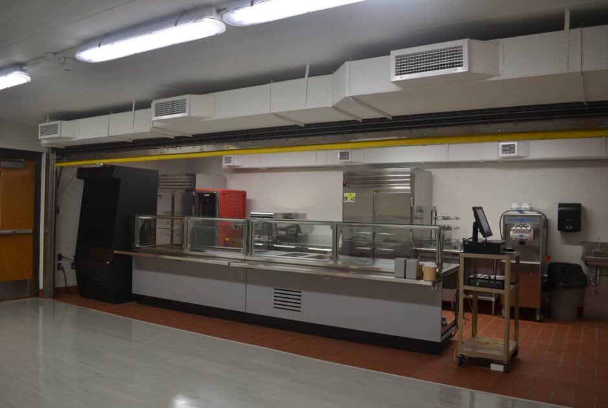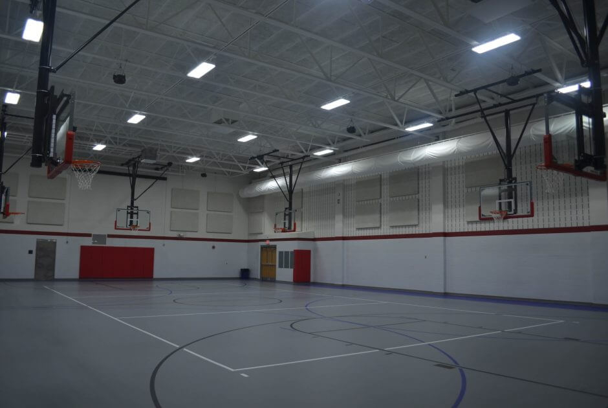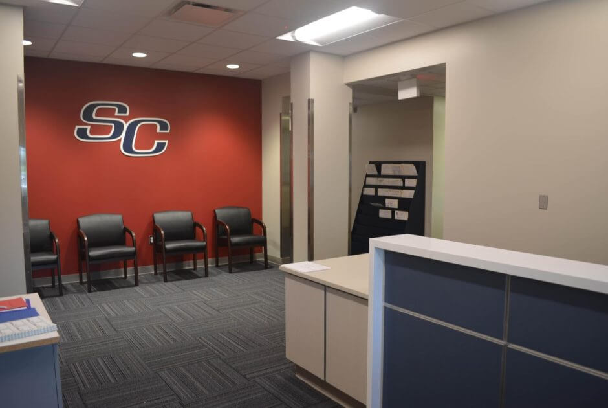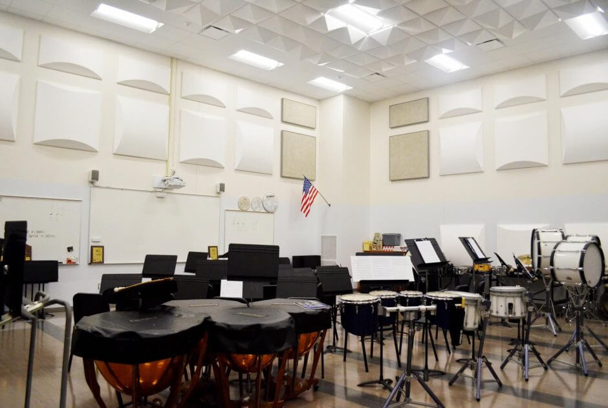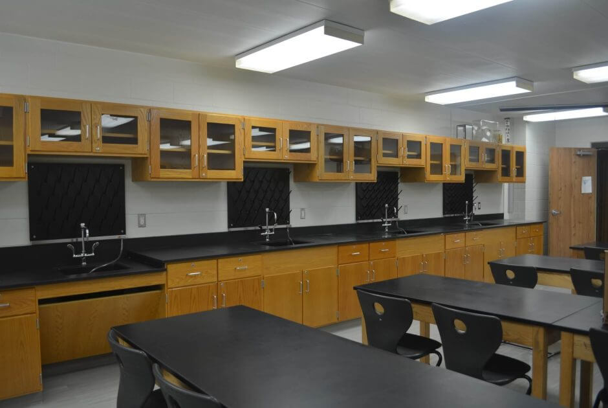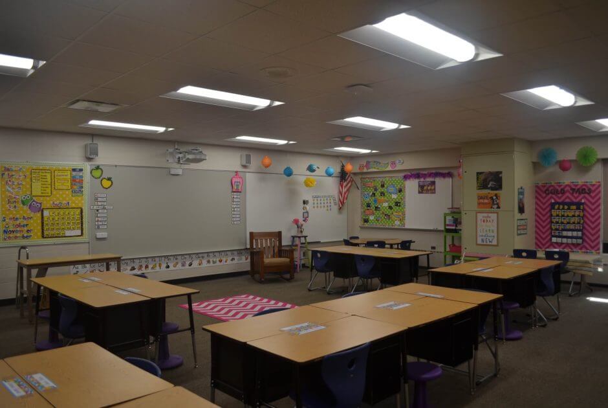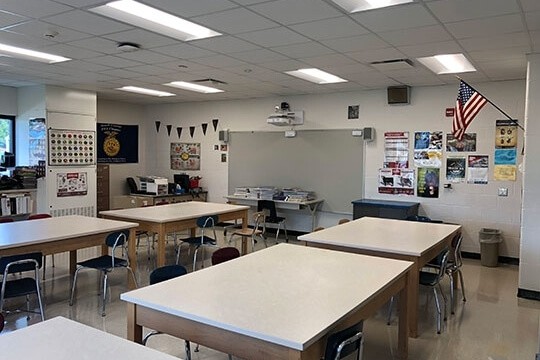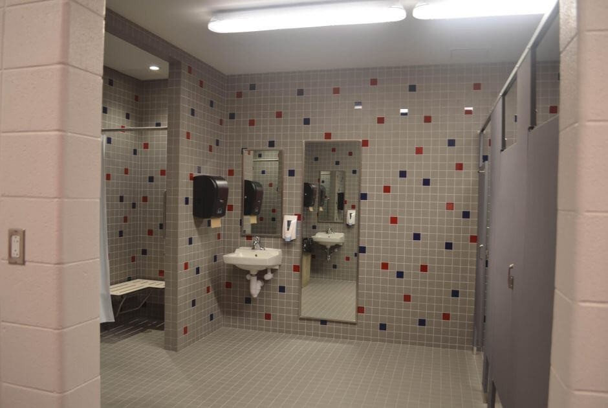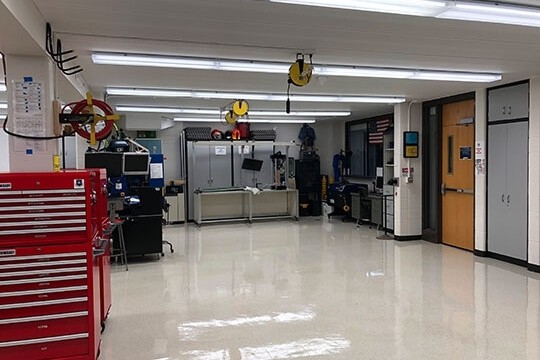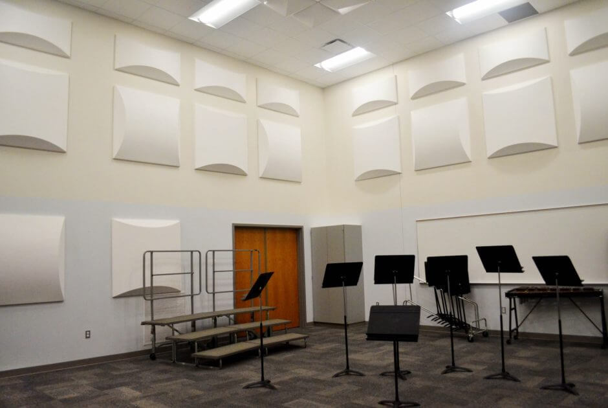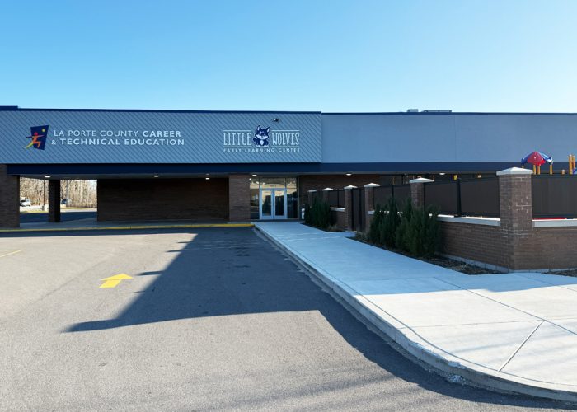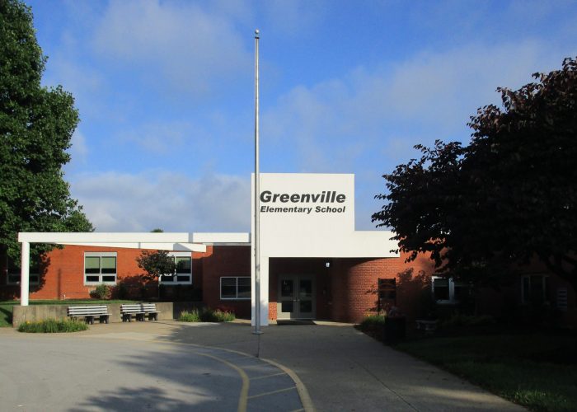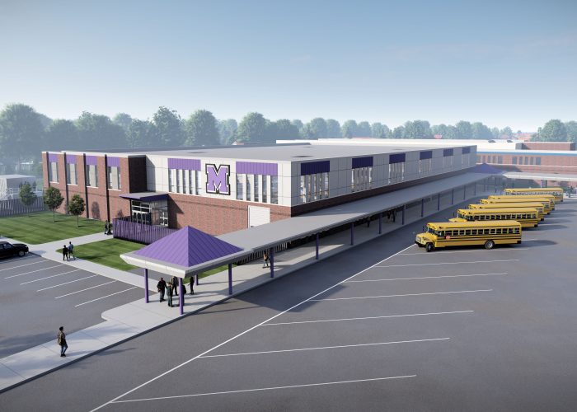Project Description
South Central is located in northwest Indiana and serves 840 K-12 students. The school corporation selected Indiana design-build public law after considering the procurement options available for accomplishing high priority general construction and MEP renovation work at the Elementary and Jr./Sr. High School.
The scope of work included a new roof, pool conversion, industrial tech renovations, new access drive for improved traffic flow, and extensive mechanical, electrical, and plumbing (MEP) renovation throughout the facility and in all classrooms. Considering new administration staff with no prior construction experience and a new facilities staff, South Central was attracted to an integrated approach and one contract for the design and construction of the project, comprising 177,000 square feet. Minimal disruption to the 2015-2016 school calendar, with completion of the MEP renovation during the 2015 summer break was a high priority.
A significant part of the project included converting an unused pool (complete with concrete bleachers) to regulation size, multi-purpose gymnasium, and performance space, with band, choir, and locker rooms.
Project Highlights
General Construction:
- Roof Replacement
- Converted Former Pool to Educational Spaces
- Band Room Renovation
- Secure Entryway at Elementary and High School
- Jr. High Wing Renovation
- Science Room Renovation
- Cafeteria Renovation
- Training Room Addition
- Access Drive and Parking Lot reconfiguration
- South Gym upgrades
- Re-key doors and hardware
- Industrial Tech renovations
Mechanical, Electrical, and Plumbing (MEP):
- Boiler Room Modifications and Chiller Replacement
- Fan Powered VAV; Air Handing Units; Variable Speed Drives
- Temperature Control Replacement
- Exhaust Fans and Relief Fans
- Replaced 56 unit ventilators
- New LED Lighting
- VoIP Phone System
- Controls Upgrades
