The Top K-12 School Architecture and Design Trends for 2025
January 6, 2025
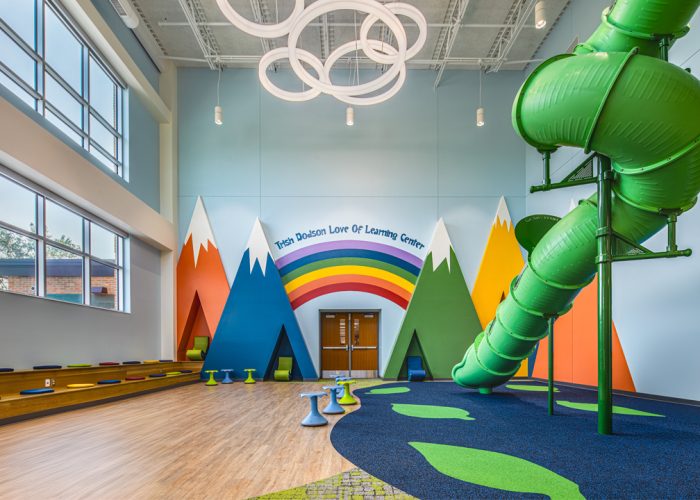
As 2024 comes to a close, schools and communities are looking ahead to future design trends that will define learning environments in 2025. Architecture and design in education are increasingly focused on fostering collaboration, innovation, and a sense of belonging while embracing technology. Here are the top design trends you can expect to see in 2025 from the Performance Services Design-Build team.
Learning stairs are redefining traditional hallways and staircases, transforming them into versatile gathering spaces for teaching, collaboration, and interaction. These open, tiered staircases double as seating and presentation areas, fostering active learning and informal group discussions. Schools like Warsaw High School have already embraced this design trend, using learning stairs as dynamic hubs for structured and spontaneous engagement.
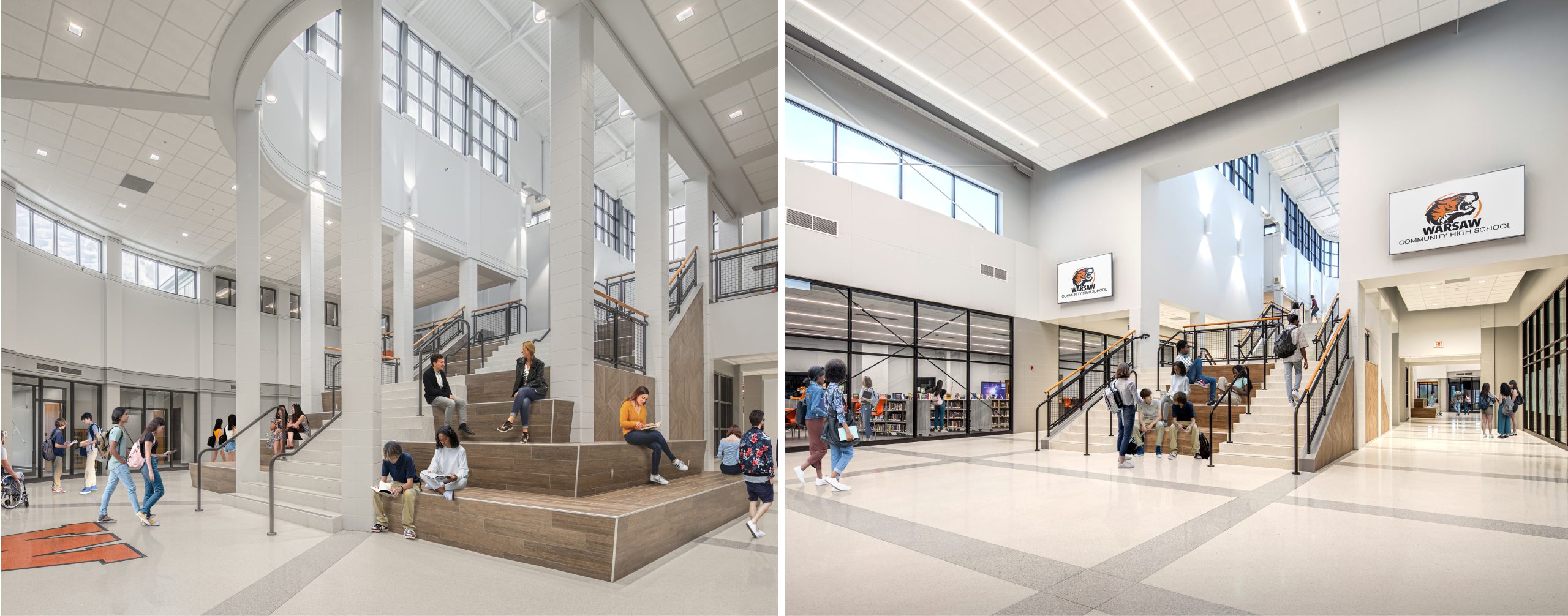
Schools are more than buildings—they reflect their unique identities and communities. Architectural design now emphasizes school branding, with graphical murals, bold colors, and imagery that celebrate school spirit, local culture, and values. Custom designs create a stronger sense of belonging for students and staff, turning blank walls into storytelling opportunities. Thoughtful branding helps foster pride and connection, making the school environment more inspiring and meaningful, like those used at Avon Community School Corporation and Wisconsin Heights School District.
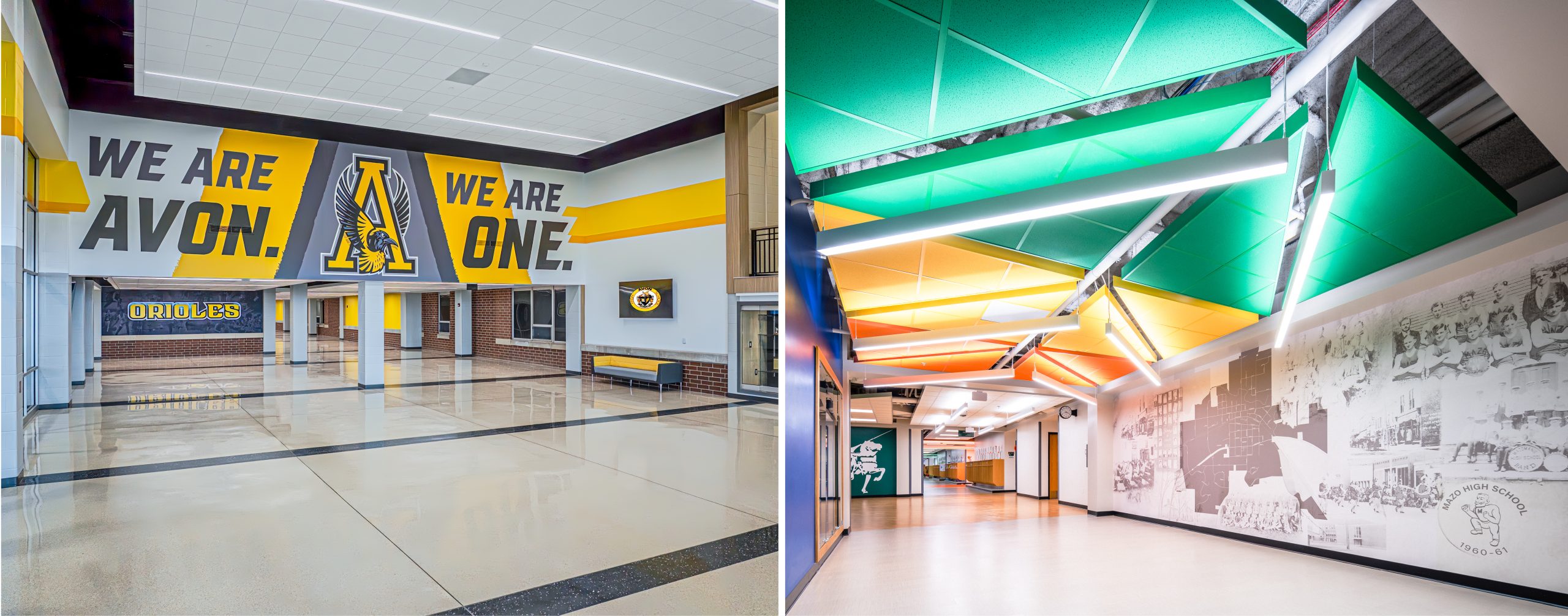
Gone are the days of silent, book-filled libraries. Modern media centers are evolving into active, technology-rich learning spaces. These flexible environments combine digital resources, collaborative seating, and quiet zones, serving as innovation centers where students can research, create, and collaborate. The shift toward adaptable, interactive spaces encourages creativity and better supports today’s project-based learning models.
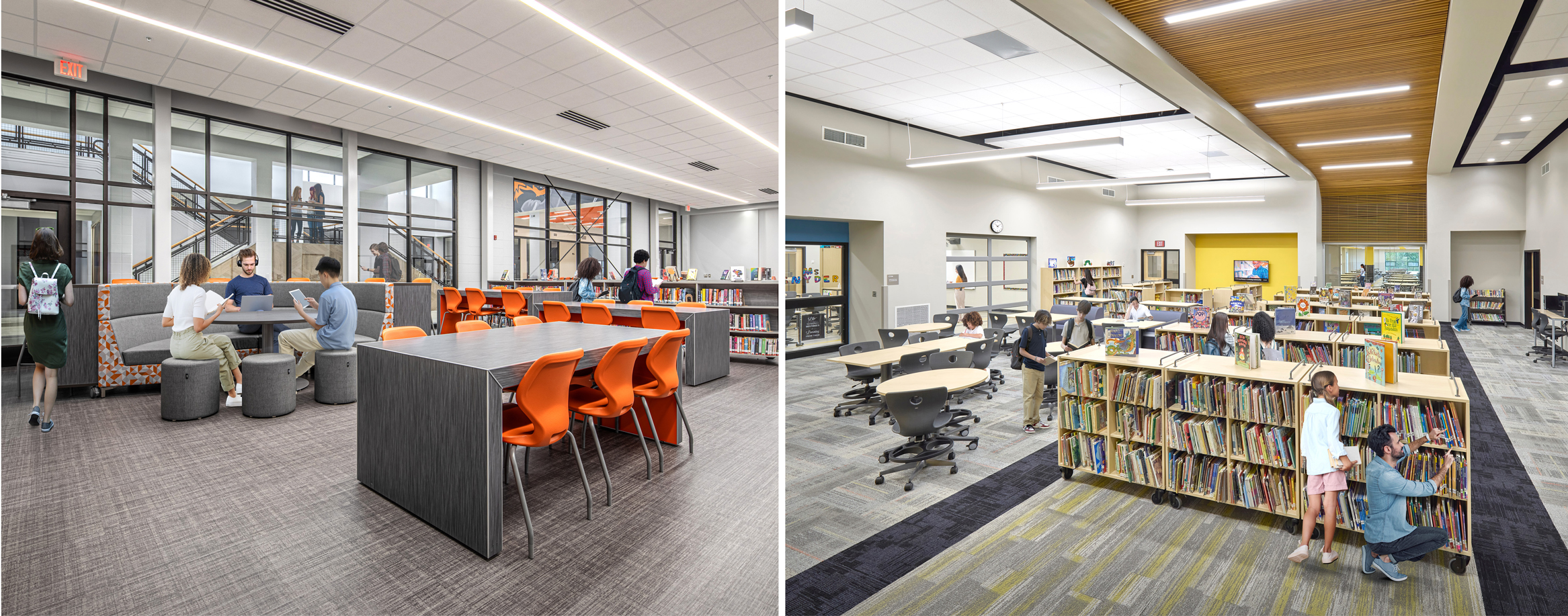
Student commons areas are designed to encourage both intentional collaboration and accidental interaction. These open, welcoming spaces allow students to connect, brainstorm, and build relationships. With a mix of seating types, tech access, and multi-purpose layouts, student commons create opportunities for casual conversations that often lead to innovative ideas and stronger community ties.
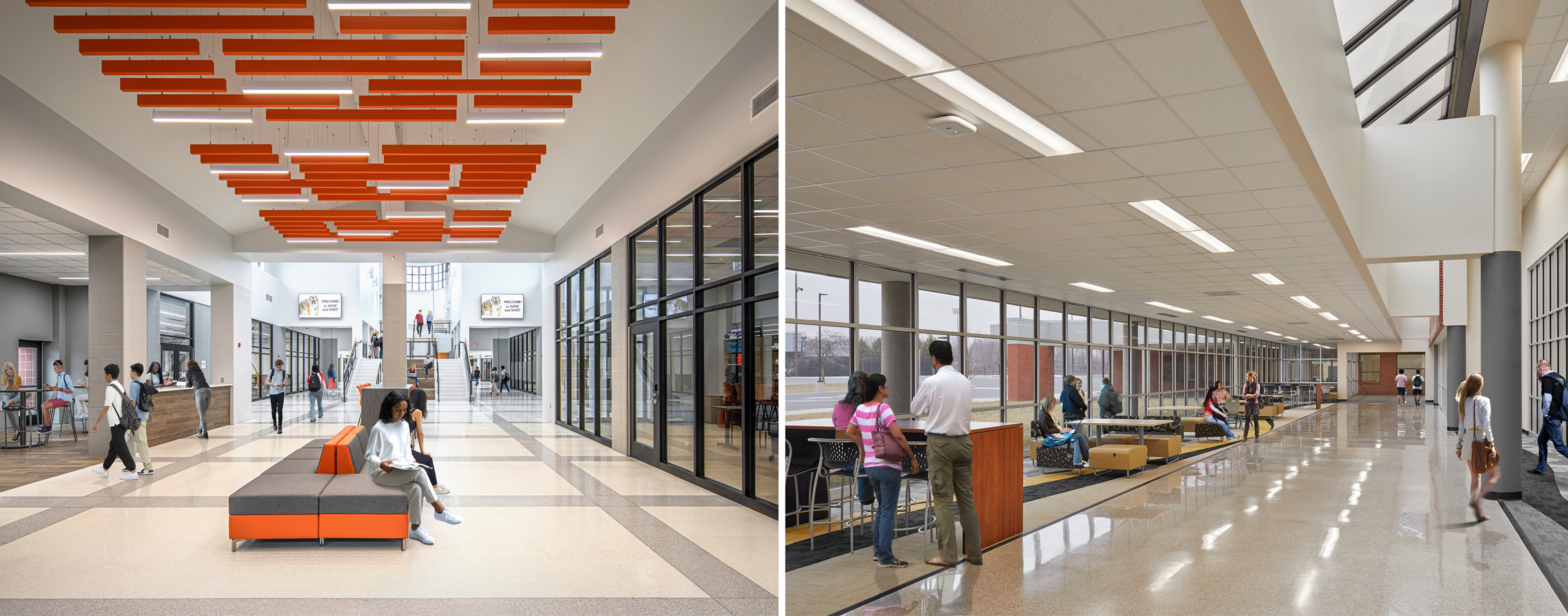
The growing emphasis on Career and Technical Education (CTE) drives the creation of specialized spaces that prepare students for real-world careers. Schools are investing in modern workshops, labs, and simulation spaces supporting hands-on learning in engineering, healthcare, and skilled trades. By expanding CTE environments, schools empower students with the skills and confidence to succeed in high-demand industries after graduation. Check out Merrillville Community School Corporation’s 57,000-square-foot addition, which includes specialized classrooms and state-of-the-art labs for automotive, welding, fire rescue, and construction trades.
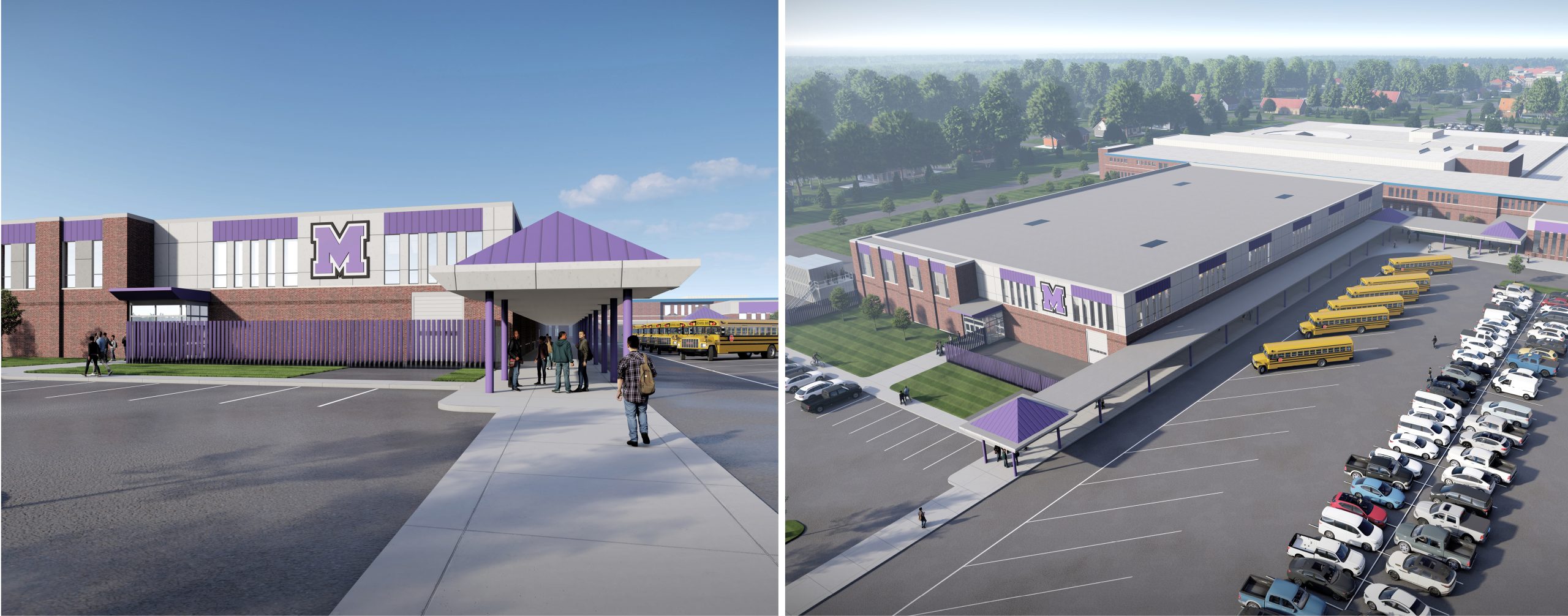
Integrating technologies like Lidar (Light Detection and Ranging) and BIM (Building Information Modeling) shapes how we plan and design learning spaces. This technology allows architects to capture detailed 3D data, making renovations and new builds more efficient and precise. Beyond Lidar and BIM, we anticipate further adoption of virtual reality (VR) and augmented reality (AR) tools, which enhance the design process and improve how stakeholders visualize and interact with future spaces.

As we move into 2025, these trends reflect a broader shift toward creating functional, flexible, and inspiring educational spaces. From innovative learning stairs to embracing technology, schools are being designed with the student experience at the forefront. These trends improve learning outcomes and enhance community engagement and future readiness.
At Performance Services, we’re proud to partner with schools to bring these visionary designs to life. Together, we can build environments that inspire students to learn, connect, and grow—today and into the future.
Let’s connect! Reach out to discover how we can transform your vision into reality through innovative renovations or new construction tailored to your goals.
