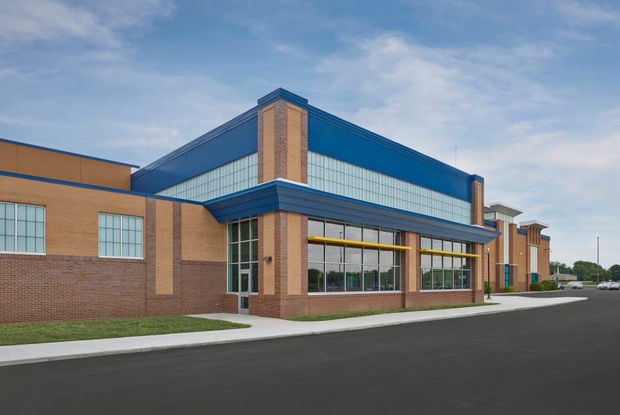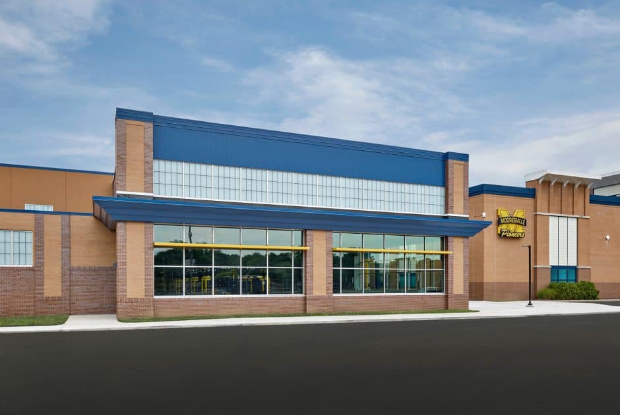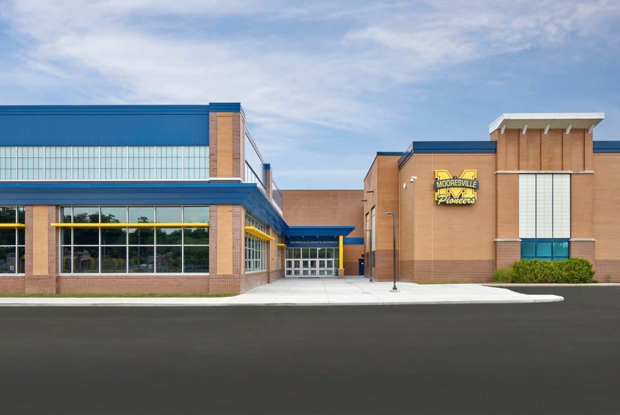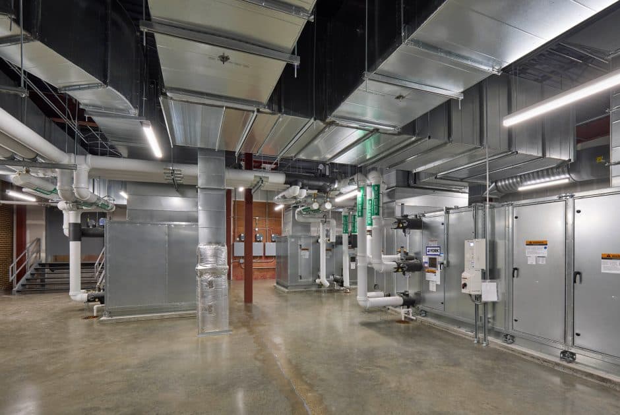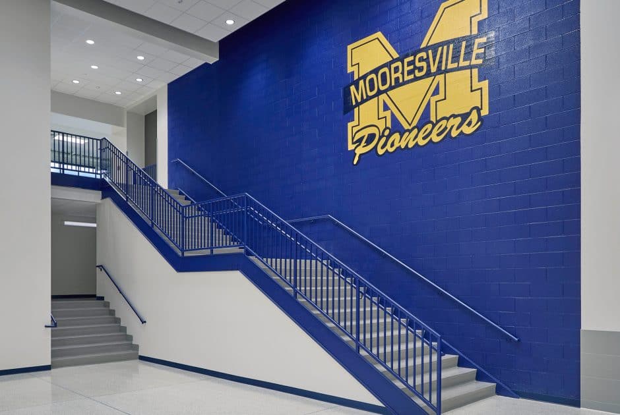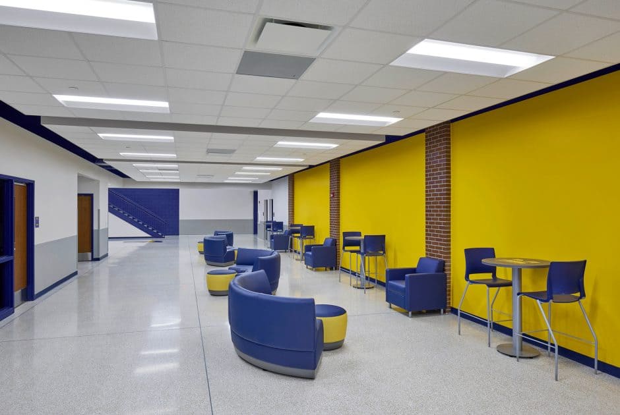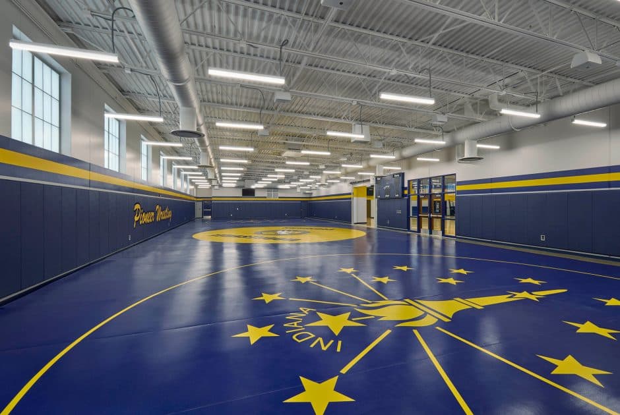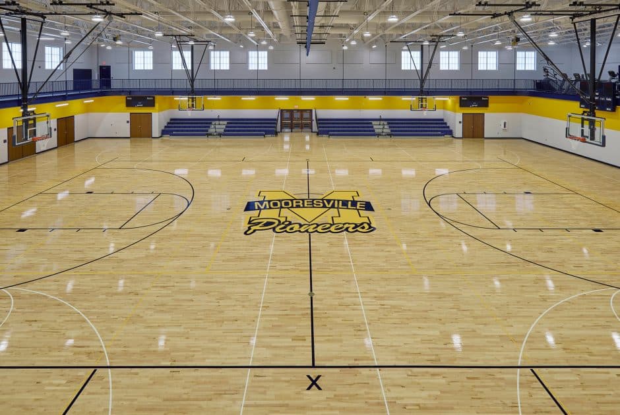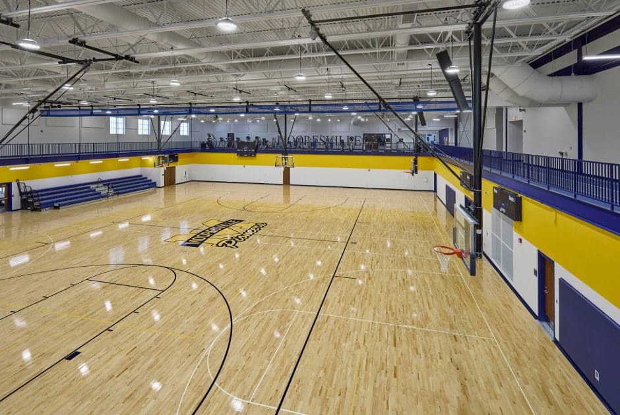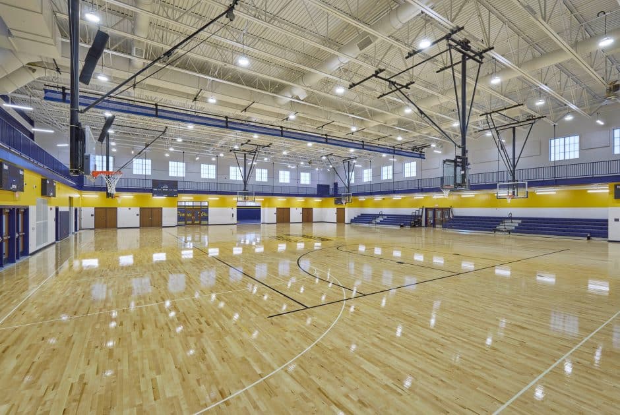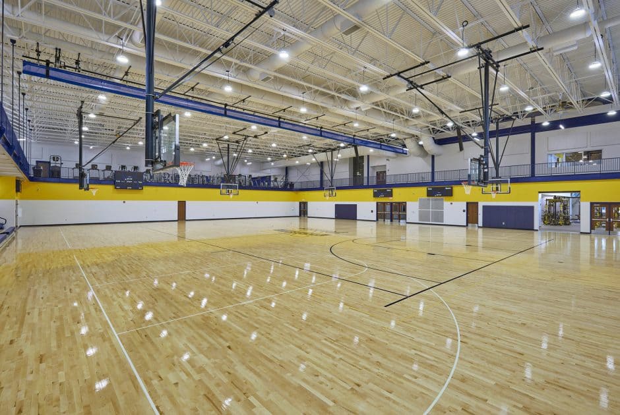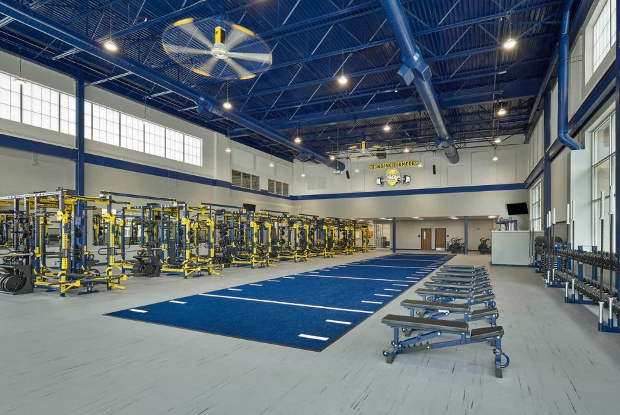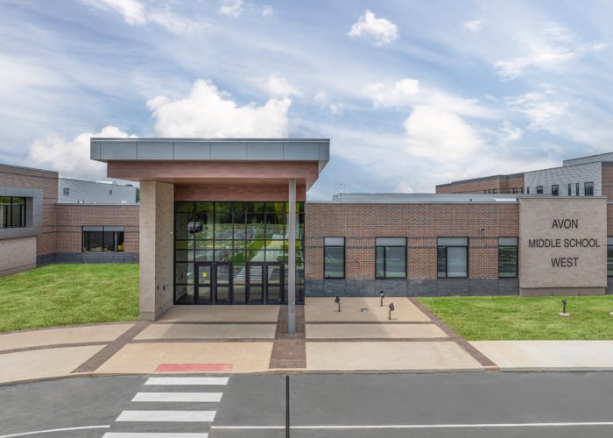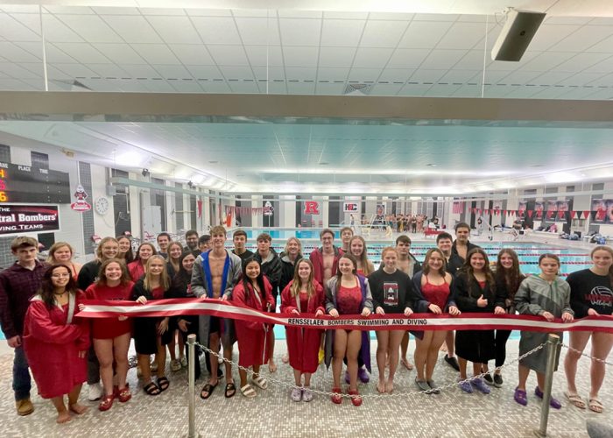A Facility Built for the Community
Mooresville Schools has a long-standing tradition of excellence in education, athletics, and community engagement. As the district continued to grow, leadership recognized the need for expanded athletic and fitness facilities and improved cafeteria and gathering spaces to better serve students and the community.
Mooresville Schools sought to create a space that would support student success both inside and outside the classroom. The Pioneer Pavilion was designed to provide high-quality fitness and athletic experience while also improving the overall campus environment. Through a design-build approach, the district ensured the project met its goals.
Key Goals of the Project
- Expanding student access to modern athletic training facilities
- Providing a welcoming space for school and community events
- Improving cafeteria space to optimize lunch schedules and free up instructional time
Key Features of the Pioneer Pavilion
- New fitness center and weight room. This space is abundant with natural light, visual transparency, and seamless connectivity with adjacent spaces.
- Expanded cafeteria and seating to reduce lunch periods and provide additional instructional time. Additionally, this space can be used as a common space for large events or gatherings and is an inviting and pleasing space for the community.
- New fieldhouse for multipurpose use and enriched with school spirit.
- An elevated fitness track is an important aspect of the facility.
- A new wrestling room was incorporated into the athletic complex with adjacency to the fieldhouse and fitness center.
- Athletic support spaces include a training room, hospitality suite, community room, locker rooms, storage, and official’s suite.
The Pioneer Pavilion is more than just a building—it’s a testament to Mooresville Schools’ dedication to enhancing student experiences, promoting health and wellness, and strengthening community connections. By honoring tradition while embracing innovation, the district has created a space that will serve generations of students and families for years to come.
